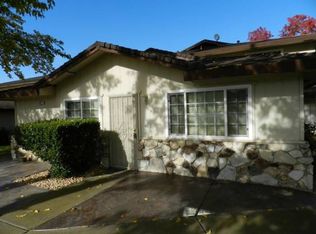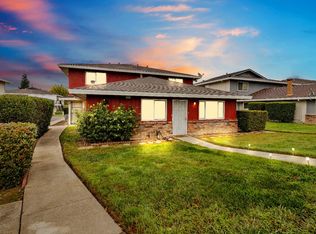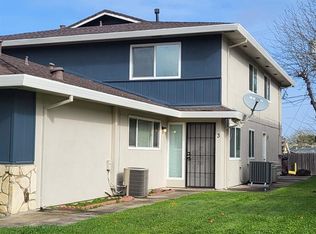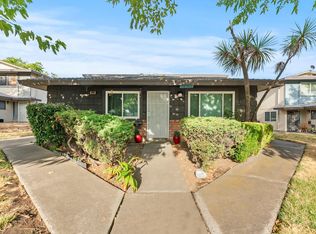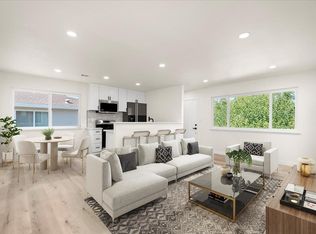Welcome to this beautiful updated 2-bedroom, 1-bathroom condo that offers the perfect mix of comfort, style, and value ideal for first-time buyers, downsizers, or investors. Inside, enjoy a bright, welcoming space with hardwood flooring throughout most of the home and fresh, modern paint. The fully remodeled bathroom features a sleek shower, stylish vanity with ample storage, and elegant new tile flooring. Additional upgrades include modern light fixtures and a living room ceiling fan, combining convenience with charm. Don't miss your chance to own this turnkey condo schedule your tour today!
Active
Price cut: $10K (12/10)
$199,000
4617 Palm Ave APT 4, Sacramento, CA 95842
2beds
924sqft
Est.:
Condominium
Built in 1970
-- sqft lot
$197,500 Zestimate®
$215/sqft
$330/mo HOA
What's special
Modern light fixturesFresh modern paintBright welcoming spaceElegant new tile flooringFully remodeled bathroomSleek shower
- 19 days |
- 401 |
- 28 |
Zillow last checked: 8 hours ago
Listing updated: December 10, 2025 at 12:09pm
Listed by:
Jonathan Lee DRE #02091184 916-701-3366,
Portfolio Real Estate
Source: MetroList Services of CA,MLS#: 225146858Originating MLS: MetroList Services, Inc.
Tour with a local agent
Facts & features
Interior
Bedrooms & bathrooms
- Bedrooms: 2
- Bathrooms: 1
- Full bathrooms: 1
Rooms
- Room types: Kitchen, Living Room
Dining room
- Features: Dining/Living Combo
Kitchen
- Features: Tile Counters
Heating
- Central
Cooling
- Ceiling Fan(s), Central Air
Appliances
- Included: Free-Standing Gas Range, Dishwasher
- Laundry: Ground Floor
Features
- Flooring: Wood
- Has fireplace: No
Interior area
- Total interior livable area: 924 sqft
Video & virtual tour
Property
Parking
- Total spaces: 1
- Parking features: 1/2 Car Space, Shared Driveway
- Garage spaces: 1
- Has uncovered spaces: Yes
Features
- Stories: 1
- Entry location: Upper Level
Lot
- Size: 1,833.88 Square Feet
- Features: Other
Details
- Parcel number: 22003520220004
- Zoning description: RD-30
- Special conditions: Standard
Construction
Type & style
- Home type: Condo
- Architectural style: Contemporary
- Property subtype: Condominium
- Attached to another structure: Yes
Materials
- Stucco, Frame, Wood
- Foundation: Slab
- Roof: Shingle
Condition
- Year built: 1970
Utilities & green energy
- Sewer: Public Sewer
- Water: Public
- Utilities for property: Public, Internet Available
Community & HOA
HOA
- Has HOA: Yes
- Amenities included: Pool, Laundry Coin
- Services included: Trash
- HOA fee: $330 monthly
Location
- Region: Sacramento
Financial & listing details
- Price per square foot: $215/sqft
- Tax assessed value: $180,764
- Price range: $199K - $199K
- Date on market: 11/25/2025
- Road surface type: Chip And Seal
Estimated market value
$197,500
$188,000 - $207,000
$1,571/mo
Price history
Price history
| Date | Event | Price |
|---|---|---|
| 12/10/2025 | Price change | $199,000-4.8%$215/sqft |
Source: MetroList Services of CA #225146858 Report a problem | ||
| 11/25/2025 | Listed for sale | $209,000$226/sqft |
Source: MetroList Services of CA #225146858 Report a problem | ||
| 6/24/2025 | Listing removed | -- |
Source: MetroList Services of CA #225004851 Report a problem | ||
| 5/28/2025 | Listed for sale | $209,000$226/sqft |
Source: MetroList Services of CA #225004851 Report a problem | ||
| 4/11/2025 | Pending sale | $209,000$226/sqft |
Source: MetroList Services of CA #225004851 Report a problem | ||
Public tax history
Public tax history
| Year | Property taxes | Tax assessment |
|---|---|---|
| 2025 | -- | $180,764 +2% |
| 2024 | $2,352 +3.7% | $177,220 +2% |
| 2023 | $2,268 -9.9% | $173,746 +2% |
Find assessor info on the county website
BuyAbility℠ payment
Est. payment
$1,563/mo
Principal & interest
$972
HOA Fees
$330
Other costs
$260
Climate risks
Neighborhood: Foothill Farms
Nearby schools
GreatSchools rating
- 4/10Woodridge Elementary SchoolGrades: K-6Distance: 0.4 mi
- 6/10Foothill Ranch Middle SchoolGrades: 7-8Distance: 0.7 mi
- 3/10Foothill High SchoolGrades: 9-12Distance: 0.9 mi
- Loading
- Loading
