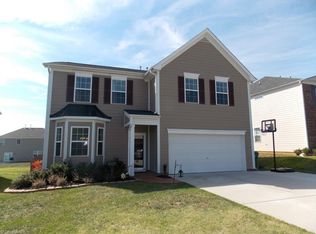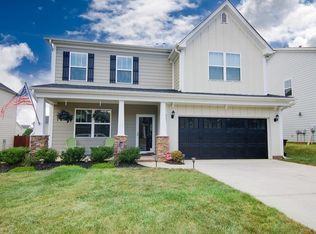Our most popular plan featuring 5 br of 4 br w/over-sized bonus room. Formal Dining Room, huge Family Room, spacious open Kitchen overlooks the Kitchen Nook. Kitchen includes stainless steel appliances, dishwasher, range, & microwave. Garbage disposal included. The massive Master Suite includes a trey ceiling and upgraded ceiling fan. Master Suite bath includes dbl vanity, separate shower & garden bath. Hardwoods in the foyer, ext. foyer & Dining Room. Screened porch w/ceiling fan & 2 car garage.
This property is off market, which means it's not currently listed for sale or rent on Zillow. This may be different from what's available on other websites or public sources.

