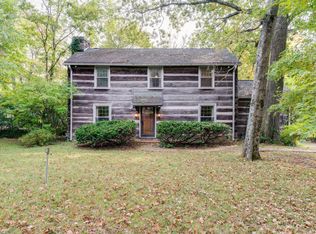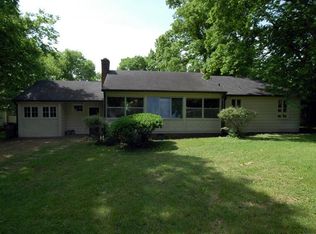*LOVELY BRUSH HILL AREA & FABULOUSLY CONVENIENT TO BRILEY/AIRPORT/DOWNTOWN & INTERSTATES! *SIMPLY GORGEOUS RENOVATED HOME *LOVELY LAMINATE FLOORS *TONS OF CABINET SPACE PLUS BUTLER PANTRY W/ DESK *NEUTRAL COLORS*WONDERFUL PRIVATE BACK YARD W/ AN ENTERTAINING DECK *2 CAR DETACHED GARAGE PLUS STORAGE BUILDING *LOOK WE HAVE 3 BEDROOMS!
This property is off market, which means it's not currently listed for sale or rent on Zillow. This may be different from what's available on other websites or public sources.

