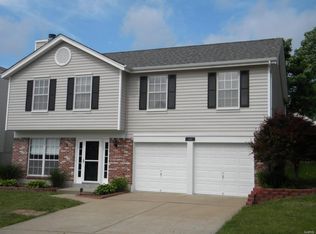Been Very Good? Then you deserve to pamper yourself with this like-new, 3-bedroom, 3-bath split ranch with 2-car tuck under garage in Hilltop Village Estates. Roomy living room has boxed bay with Venetian style window and flows easily into the dining area which walks out to screened gazebo featuring new carpet and ceiling fan for a refreshing breeze while relaxing. The kitchen has great work space, smooth top range, built-in microwave, and don't forget the corner appliance garage to store your things. Master bedroom has plenty of room for your furnishings and comes with big walk-in closet, full en-suite and door out to refinished deck. Two additional bedrooms and full bath round out the main level. Lower level has big, bright family room with ceramic tile flooring, wood-burning fireplace and full bath. Freshly painted throughout, new carpet and ceiling fans. Subdivision has clubhouse, pool and basketball courts for your pleasure. So, Hurry! You Don't Want to Miss This One!
This property is off market, which means it's not currently listed for sale or rent on Zillow. This may be different from what's available on other websites or public sources.
