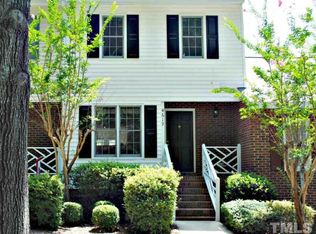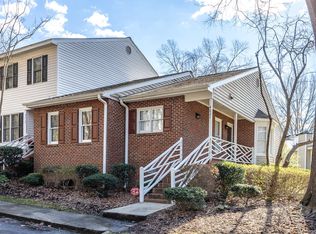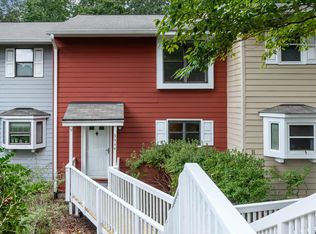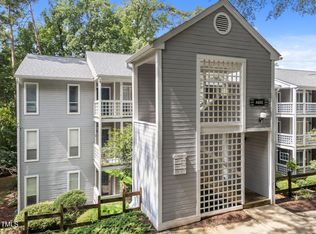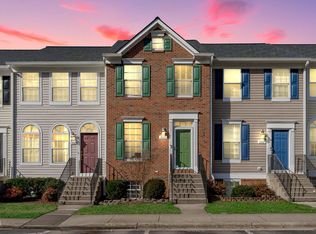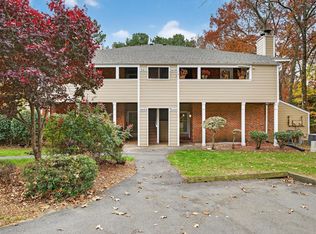**Up to $20,000 in closing costs or Down Payment Assistance with approval from preferred lender & closing cost credit from sellers with an acceptable offer** Welcome to 4617 Fawnbrook Circle—a charming and updated 2-bedroom, 2.5-bath townhome in a location that truly can't be beat. Tucked into a peaceful, tree-lined community in Raleigh, this home combines the character of an established neighborhood with the benefits of modern updates. Step inside to a fresh, stylish kitchen featuring quartz counter tops, stainless steel appliances, and updated cabinetry—a perfect space for both cooking and entertaining. The open dining area flows right into the living room with a fireplace, creating a warm and inviting layout. Upstairs, you'll find two spacious bedrooms, each with its own en suite bathroom—ideal for roommates, guests, or a dual-primary setup. Skylights bring in beautiful natural light and add to the airy feel of the space. Out back, enjoy a private porch overlooking a grassy common area dotted with mature trees—perfect for your morning coffee or a quiet evening outside. This home is full of character, thoughtfully updated, and perfectly situated near everything you need in Raleigh. Whether you're a first-time buyer, downsizing, or looking for a low-maintenance lifestyle, 4617 Fawnbrook Circle is a must-see.
Pending
Price cut: $1K (11/18)
$264,000
4617 Fawnbrook Cir, Raleigh, NC 27612
2beds
1,277sqft
Est.:
Townhouse, Residential
Built in 1986
1,306.8 Square Feet Lot
$257,700 Zestimate®
$207/sqft
$250/mo HOA
What's special
Peaceful tree-lined communityQuartz counter topsUpdated cabinetryFresh stylish kitchenStainless steel appliances
- 56 days |
- 304 |
- 21 |
Zillow last checked: 8 hours ago
Listing updated: December 14, 2025 at 11:48am
Listed by:
Autumn DuBois 919-424-5124,
Compass -- Raleigh
Source: Doorify MLS,MLS#: 10130908
Facts & features
Interior
Bedrooms & bathrooms
- Bedrooms: 2
- Bathrooms: 3
- Full bathrooms: 2
- 1/2 bathrooms: 1
Heating
- Forced Air
Cooling
- Central Air
Appliances
- Included: Dishwasher, Dryer, Electric Range, Microwave, Refrigerator, Washer
- Laundry: Laundry Closet
Features
- Bathtub/Shower Combination, Ceiling Fan(s), Double Vanity, Living/Dining Room Combination, Pantry, Quartz Counters
- Flooring: Carpet, Vinyl
- Basement: Crawl Space
- Common walls with other units/homes: 2+ Common Walls
Interior area
- Total structure area: 1,277
- Total interior livable area: 1,277 sqft
- Finished area above ground: 1,277
- Finished area below ground: 0
Property
Parking
- Total spaces: 2
- Parking features: Assigned
- Uncovered spaces: 2
Features
- Levels: Two
- Stories: 2
- Patio & porch: Deck
- Fencing: None
- Has view: Yes
Lot
- Size: 1,306.8 Square Feet
Details
- Parcel number: 0785397523
- Special conditions: Standard
Construction
Type & style
- Home type: Townhouse
- Architectural style: Transitional
- Property subtype: Townhouse, Residential
- Attached to another structure: Yes
Materials
- Brick, Vinyl Siding
- Roof: Shingle
Condition
- New construction: No
- Year built: 1986
Utilities & green energy
- Sewer: Public Sewer
- Water: Public
Community & HOA
Community
- Subdivision: Richland Townes
HOA
- Has HOA: Yes
- Amenities included: Pool, Tennis Court(s)
- Services included: Maintenance Grounds, Road Maintenance
- HOA fee: $250 monthly
Location
- Region: Raleigh
Financial & listing details
- Price per square foot: $207/sqft
- Tax assessed value: $246,334
- Annual tax amount: $2,159
- Date on market: 11/1/2025
Estimated market value
$257,700
$245,000 - $271,000
$1,665/mo
Price history
Price history
| Date | Event | Price |
|---|---|---|
| 12/14/2025 | Pending sale | $264,000$207/sqft |
Source: | ||
| 12/14/2025 | Listing removed | $1,850$1/sqft |
Source: Doorify MLS #10129028 Report a problem | ||
| 11/18/2025 | Price change | $1,850-5.1%$1/sqft |
Source: Doorify MLS #10129028 Report a problem | ||
| 11/18/2025 | Price change | $264,000-0.4%$207/sqft |
Source: | ||
| 10/22/2025 | Listed for rent | $1,950$2/sqft |
Source: Doorify MLS #10129028 Report a problem | ||
Public tax history
Public tax history
| Year | Property taxes | Tax assessment |
|---|---|---|
| 2025 | $2,168 +0.4% | $246,334 |
| 2024 | $2,159 +15.4% | $246,334 +45% |
| 2023 | $1,872 +7.6% | $169,904 |
Find assessor info on the county website
BuyAbility℠ payment
Est. payment
$1,746/mo
Principal & interest
$1261
HOA Fees
$250
Other costs
$235
Climate risks
Neighborhood: Northwest Raleigh
Nearby schools
GreatSchools rating
- 5/10Stough ElementaryGrades: PK-5Distance: 1.5 mi
- 6/10Oberlin Middle SchoolGrades: 6-8Distance: 3.7 mi
- 7/10Needham Broughton HighGrades: 9-12Distance: 4.9 mi
Schools provided by the listing agent
- Elementary: Wake - Stough
- Middle: Wake - Oberlin
- High: Wake - Broughton
Source: Doorify MLS. This data may not be complete. We recommend contacting the local school district to confirm school assignments for this home.
- Loading
