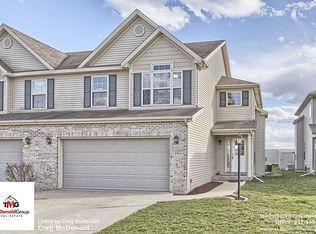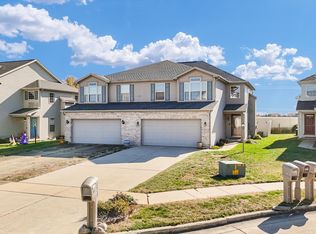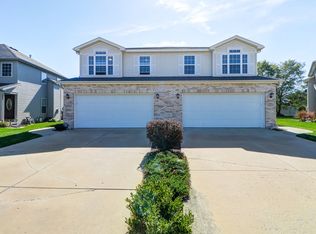Wow! Move in ready and priced to sell! This amazing townhouse located in Ironwood West is ready for you to call it home! The main floors offers you a kitchen with tons of cabinet and counter space, a dining room that opens up to the spacious living room that has a fire place you can cozy up next to on a cold winter night and a very conveniently located half bathroom. Upstairs you will find the master suite that is sure to impress, 2 other nicely sized bedrooms, a full bathroom and the laundry room! How nice would it be to not have to haul your laundry up & down the stairs!? That's not all! The basement would be the perfect place to entertain your guests! It's spacious, has storage room and a full bathroom. What more could you ask for? Feeling cramped will never be an issue here! This great townhouse has been pre-inspected and won't last long! Call us today to schedule your private showing!
This property is off market, which means it's not currently listed for sale or rent on Zillow. This may be different from what's available on other websites or public sources.



