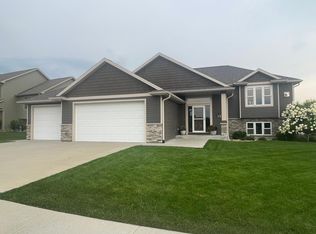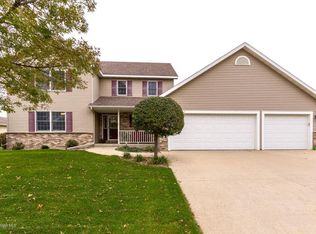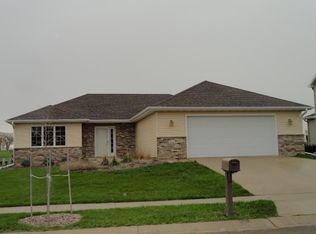New design featuring 3 main floor bedrooms! 1592 main floor sq ft with 877 sq ft 3 car garage. Gorgeous dark custom cabinets, main floor laundry, large master bedroom with walk-in closet and private bath. Walk-out lower level & future expansion in spacious lower level.
This property is off market, which means it's not currently listed for sale or rent on Zillow. This may be different from what's available on other websites or public sources.


