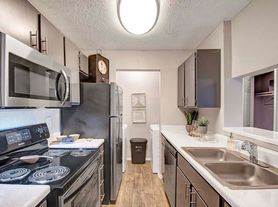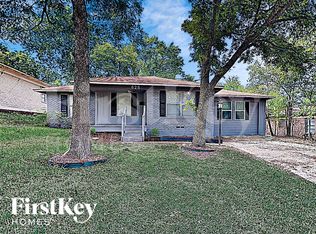Wonderful 3 Bed Home!!
Lease and Move-In by 11/15 and receive $898 Off 1st full month!
All Bridge Homes listings are pet-friendly and offer easy self-tours schedule yours today!
Transparent Pricing with Resident Benefits Package included: $1,796 Base Rent, $29 RBP, $11.99 Managed Utility Fee Total $1,836.99
Enjoy the charm and space of this 3-bedroom, 2-bath ranch-style home, ideally located with quick access to 635! Featuring three spacious living areas, there's room for everyone to relax or entertain. One of the secondary living spaces boasts a stunning stone wood-burning fireplace perfect for cozy nights in. The galley-style kitchen includes black appliances and a sunny eat-in dining area. You'll love the warm wood plank flooring throughout, and the cozy front porch is just right for morning coffee or evening chats. Conveniently located near schools, shopping, and more.
All Bridge Homes residents are automatically enrolled in our Resident Benefits Package (RBP), designed to enhance your leasing experience. Your advertised rent already includes this $29 monthly packageno hidden fees. RBP delivers valuable services like a personalized utility concierge, air filter delivery, credit building, and resident rewards. Full details available upon request.
Equal Housing Opportunity This property allows self guided viewing without an appointment. Contact for details.
House for rent
Special offer
$1,837/mo
4617 Ashwood Dr, Mesquite, TX 75150
3beds
1,764sqft
Price may not include required fees and charges.
Single family residence
Available now
Cats, dogs OK
None
None laundry
None parking
-- Heating
What's special
Ranch-style homeStone wood-burning fireplaceSunny eat-in dining areaWarm wood plank flooringBlack appliancesGalley-style kitchenCozy front porch
- 34 days |
- -- |
- -- |
Travel times
Looking to buy when your lease ends?
Consider a first-time homebuyer savings account designed to grow your down payment with up to a 6% match & a competitive APY.
Facts & features
Interior
Bedrooms & bathrooms
- Bedrooms: 3
- Bathrooms: 2
- Full bathrooms: 2
Cooling
- Contact manager
Appliances
- Laundry: Contact manager
Interior area
- Total interior livable area: 1,764 sqft
Video & virtual tour
Property
Parking
- Parking features: Contact manager
- Details: Contact manager
Features
- Exterior features: Heating system: none, Utilities fee required
Details
- Parcel number: 38235500180150000
Construction
Type & style
- Home type: SingleFamily
- Property subtype: Single Family Residence
Community & HOA
Location
- Region: Mesquite
Financial & listing details
- Lease term: Contact For Details
Price history
| Date | Event | Price |
|---|---|---|
| 10/17/2025 | Price change | $1,837-3.7%$1/sqft |
Source: Zillow Rentals | ||
| 10/10/2025 | Price change | $1,907+0.6%$1/sqft |
Source: Zillow Rentals | ||
| 10/3/2025 | Listed for rent | $1,895+2.4%$1/sqft |
Source: Zillow Rentals | ||
| 9/12/2024 | Listing removed | $1,850$1/sqft |
Source: Zillow Rentals | ||
| 8/26/2024 | Listed for rent | $1,850$1/sqft |
Source: Zillow Rentals | ||
Neighborhood: Casa View Heights
- Special offer! Lease and Move-In by 11/15 and receive $898 Off 1st full month!

