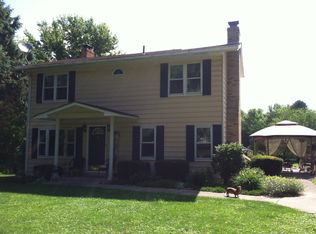Welcome to this wonderful 2-story Colonial located in the Green Schools district on a private 2-acre lot with mature trees. This home has 3 bedrooms, 2 full baths and 1 half bath in the master. Large eat-in kitchen with new additional cabinetry and counter space with sliding doors leading to the covered deck overlooking the park-like backyard. Spacious partially covered deck. Also on the first floor is the living room, as well as a family room featuring a fireplace with gas logs and an optional dining area. Updates include: interior re-paint, refrigerator, washer and dryer, siding, outbuilding and fence 2017, garage doors replaced 2015, addition added to deck 2016, newer stove 2019 and A/C system serviced in 2021. Home sets back from the road and is nicely landscaped with a decorative stone-lined pond and waterfall.
This property is off market, which means it's not currently listed for sale or rent on Zillow. This may be different from what's available on other websites or public sources.
