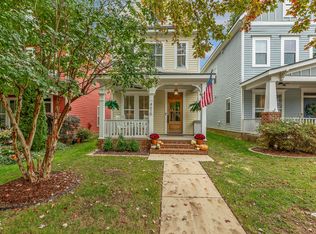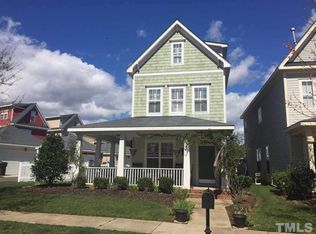Sold for $460,000
$460,000
4617 All Points View Way, Raleigh, NC 27614
4beds
2,011sqft
Single Family Residence, Residential
Built in 2006
3,920.4 Square Feet Lot
$452,500 Zestimate®
$229/sqft
$2,170 Estimated rent
Home value
$452,500
$430,000 - $475,000
$2,170/mo
Zestimate® history
Loading...
Owner options
Explore your selling options
What's special
This fantastic N. Raleigh home offers 3 full baths, a finished 3rd-floor loft with/additional bedroom and walk-in attic storage, plus a private fenced backyard with a covered porch & patio. Major updates include a newer roof (2022) Motivated Seller! Corner home w/2 car garage & rocking chair front porch on charming tree lined street! Desirable Bedford neighborhood has pool, clubhouse, tennis courts, pickleball, playgrounds, parks & miles of greenway trails! Light & open floor plan! Spacious family rm features cozy gas log fireplace. Hardwoods throughout main fl. Large kitchen w/stainless appliances, breakfast bar, granite & tons of cabinet/counter space. Convenient to I540, Capital Blvd, retail, dining & healthcare!
Zillow last checked: 8 hours ago
Listing updated: October 28, 2025 at 12:38am
Listed by:
Jennifer Spencer 919-602-7411,
Spencer Properties,
Ellie Spencer 919-608-7626,
Spencer Properties
Bought with:
Jennifer Spencer, 189567
Spencer Properties
Source: Doorify MLS,MLS#: 10064572
Facts & features
Interior
Bedrooms & bathrooms
- Bedrooms: 4
- Bathrooms: 4
- Full bathrooms: 3
- 1/2 bathrooms: 1
Heating
- Fireplace(s), Forced Air, Natural Gas, Zoned
Cooling
- Ceiling Fan(s), Central Air, Electric, Zoned
Appliances
- Included: Dishwasher, Disposal, Free-Standing Electric Oven, Free-Standing Electric Range, Gas Water Heater, Microwave, Stainless Steel Appliance(s)
- Laundry: Electric Dryer Hookup, In Hall, Inside, Laundry Closet, Lower Level, Main Level, Washer Hookup
Features
- Bathtub/Shower Combination, Ceiling Fan(s), Double Vanity, Eat-in Kitchen, Entrance Foyer, High Ceilings, Recessed Lighting, Smooth Ceilings, Walk-In Closet(s)
- Flooring: Carpet, Hardwood, Vinyl, Tile
- Windows: Blinds
- Number of fireplaces: 1
- Fireplace features: Gas, Gas Log, Living Room, Sealed Combustion, Zero Clearance
Interior area
- Total structure area: 2,011
- Total interior livable area: 2,011 sqft
- Finished area above ground: 2,011
- Finished area below ground: 0
Property
Parking
- Total spaces: 2
- Parking features: Concrete, Detached, Driveway, Garage, Garage Faces Rear
- Garage spaces: 2
Features
- Levels: Tri-Level
- Stories: 3
- Patio & porch: Covered, Deck, Front Porch, Patio, Porch
- Exterior features: Fenced Yard, Private Yard
- Pool features: Community
- Fencing: Other
- Has view: Yes
- View description: Neighborhood
Lot
- Size: 3,920 sqft
- Features: Back Yard, Corner Lot, Front Yard, Hardwood Trees, Level
Details
- Parcel number: 1729.03407664000
- Special conditions: Standard
Construction
Type & style
- Home type: SingleFamily
- Architectural style: Craftsman
- Property subtype: Single Family Residence, Residential
Materials
- Batts Insulation, Board & Batten Siding, Concrete, Fiber Cement
- Foundation: Concrete, Slab
- Roof: Shingle
Condition
- New construction: No
- Year built: 2006
Utilities & green energy
- Sewer: Public Sewer
- Water: Public
Community & neighborhood
Community
- Community features: Clubhouse, Curbs, Park, Playground, Pool, Sidewalks, Street Lights, Tennis Court(s)
Location
- Region: Raleigh
- Subdivision: Bedford at Falls River
HOA & financial
HOA
- Has HOA: Yes
- HOA fee: $83 monthly
- Amenities included: Clubhouse, Maintenance Grounds, Picnic Area, Playground, Pool, Tennis Court(s)
- Services included: Maintenance Grounds
Price history
| Date | Event | Price |
|---|---|---|
| 4/28/2025 | Sold | $460,000-3.2%$229/sqft |
Source: | ||
| 3/15/2025 | Pending sale | $475,000$236/sqft |
Source: | ||
| 2/9/2025 | Price change | $475,000-3%$236/sqft |
Source: | ||
| 2/3/2025 | Price change | $489,900-2%$244/sqft |
Source: | ||
| 12/27/2024 | Listed for sale | $499,900-1%$249/sqft |
Source: | ||
Public tax history
| Year | Property taxes | Tax assessment |
|---|---|---|
| 2025 | $4,123 +0.4% | $470,419 |
| 2024 | $4,106 +17.8% | $470,419 +47.9% |
| 2023 | $3,486 +7.6% | $317,964 |
Find assessor info on the county website
Neighborhood: North Raleigh
Nearby schools
GreatSchools rating
- 9/10Abbott's Creek Elementary SchoolGrades: PK-5Distance: 1.3 mi
- 8/10Wakefield MiddleGrades: 6-8Distance: 1.8 mi
- 8/10Wakefield HighGrades: 9-12Distance: 4.3 mi
Schools provided by the listing agent
- Elementary: Wake - Abbotts Creek
- Middle: Wake - Wakefield
- High: Wake - Wakefield
Source: Doorify MLS. This data may not be complete. We recommend contacting the local school district to confirm school assignments for this home.
Get a cash offer in 3 minutes
Find out how much your home could sell for in as little as 3 minutes with a no-obligation cash offer.
Estimated market value$452,500
Get a cash offer in 3 minutes
Find out how much your home could sell for in as little as 3 minutes with a no-obligation cash offer.
Estimated market value
$452,500

