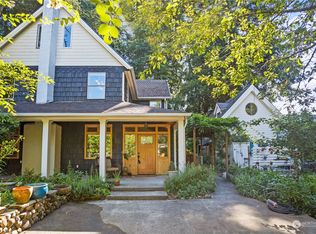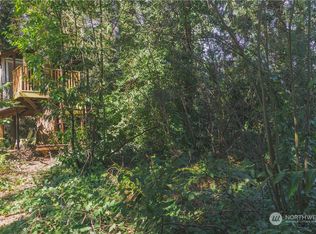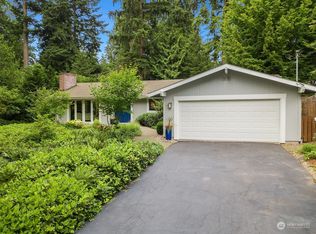Sold
Listed by:
Lisa Novak,
Windermere Real Estate/East
Bought with: YuenCo Real Estate LLC
$2,200,000
4617 89th Avenue SE, Mercer Island, WA 98040
4beds
2,261sqft
Single Family Residence
Built in 1959
9,143.24 Square Feet Lot
$2,176,000 Zestimate®
$973/sqft
$5,438 Estimated rent
Home value
$2,176,000
$2.00M - $2.37M
$5,438/mo
Zestimate® history
Loading...
Owner options
Explore your selling options
What's special
This rambler offers the perfect blend of comfort and elegance, in the desirable Ellis Pond neighborhood. With an open and airy layout, this home is an entertainer’s dream. Natural light pours in through multiple skylights, enhancing the high ceilings and creating a bright, inviting atmosphere throughout. The primary suite is complete with a generous walk-in closet and a spa-like bath. Set apart from the others, the fourth bedroom is perfect for a guest suite, home office, or flex space to suit your needs. Situated on a large flat lot, this home is surrounded by beautiful flowering trees and lush plants, adding natural beauty to your outdoor space.
Zillow last checked: 8 hours ago
Listing updated: May 22, 2025 at 04:02am
Listed by:
Lisa Novak,
Windermere Real Estate/East
Bought with:
Skylar Lin, 140076
YuenCo Real Estate LLC
Source: NWMLS,MLS#: 2343826
Facts & features
Interior
Bedrooms & bathrooms
- Bedrooms: 4
- Bathrooms: 3
- Full bathrooms: 3
- Main level bathrooms: 3
- Main level bedrooms: 4
Primary bedroom
- Level: Main
Bedroom
- Level: Main
Bedroom
- Level: Main
Bedroom
- Level: Main
Bathroom full
- Level: Main
Bathroom full
- Level: Main
Bathroom full
- Level: Main
Dining room
- Level: Main
Entry hall
- Level: Main
Great room
- Level: Main
Kitchen with eating space
- Level: Main
Living room
- Level: Main
Heating
- Fireplace(s), Forced Air
Cooling
- None
Appliances
- Included: Dishwasher(s), Disposal, Dryer(s), Refrigerator(s), Stove(s)/Range(s), Washer(s), Garbage Disposal
Features
- Bath Off Primary, Ceiling Fan(s)
- Flooring: Hardwood, Slate, Carpet
- Windows: Double Pane/Storm Window, Skylight(s)
- Basement: None
- Number of fireplaces: 1
- Fireplace features: Gas, Main Level: 1, Fireplace
Interior area
- Total structure area: 2,261
- Total interior livable area: 2,261 sqft
Property
Parking
- Total spaces: 2
- Parking features: Attached Garage
- Attached garage spaces: 2
Features
- Levels: One
- Stories: 1
- Entry location: Main
- Patio & porch: Bath Off Primary, Ceiling Fan(s), Double Pane/Storm Window, Fireplace, Skylight(s)
- Has view: Yes
- View description: Territorial
Lot
- Size: 9,143 sqft
- Dimensions: 72*127*72*127
- Features: Paved, Cable TV, Fenced-Partially, Gas Available, High Speed Internet, Patio
- Topography: Level
- Residential vegetation: Fruit Trees, Garden Space
Details
- Parcel number: 0191100655
- Special conditions: Standard
Construction
Type & style
- Home type: SingleFamily
- Property subtype: Single Family Residence
Materials
- Cement Planked, Cement Plank
- Foundation: Poured Concrete
- Roof: Composition,Flat
Condition
- Year built: 1959
Utilities & green energy
- Electric: Company: PSE
- Sewer: Sewer Connected, Company: Mercer Island
- Water: Public, Company: Mercer Island
Community & neighborhood
Location
- Region: Mercer Island
- Subdivision: North End
Other
Other facts
- Listing terms: Cash Out,Conventional
- Cumulative days on market: 4 days
Price history
| Date | Event | Price |
|---|---|---|
| 5/16/2025 | Listing removed | $8,000$4/sqft |
Source: Zillow Rentals | ||
| 5/3/2025 | Listed for rent | $8,000$4/sqft |
Source: Zillow Rentals | ||
| 4/21/2025 | Sold | $2,200,000+10%$973/sqft |
Source: | ||
| 3/16/2025 | Pending sale | $2,000,000$885/sqft |
Source: | ||
| 3/14/2025 | Listed for sale | $2,000,000$885/sqft |
Source: | ||
Public tax history
| Year | Property taxes | Tax assessment |
|---|---|---|
| 2024 | $10,980 +1.3% | $1,675,000 +6.5% |
| 2023 | $10,841 +0.3% | $1,573,000 -10.6% |
| 2022 | $10,806 +14.3% | $1,760,000 +37.3% |
Find assessor info on the county website
Neighborhood: 98040
Nearby schools
GreatSchools rating
- 9/10Island Park Elementary SchoolGrades: K-5Distance: 0.6 mi
- 8/10Islander Middle SchoolGrades: 6-8Distance: 1.8 mi
- 10/10Mercer Island High SchoolGrades: 9-12Distance: 0.6 mi
Schools provided by the listing agent
- Middle: Islander Mid
- High: Mercer Isl High
Source: NWMLS. This data may not be complete. We recommend contacting the local school district to confirm school assignments for this home.
Sell for more on Zillow
Get a free Zillow Showcase℠ listing and you could sell for .
$2,176,000
2% more+ $43,520
With Zillow Showcase(estimated)
$2,219,520


