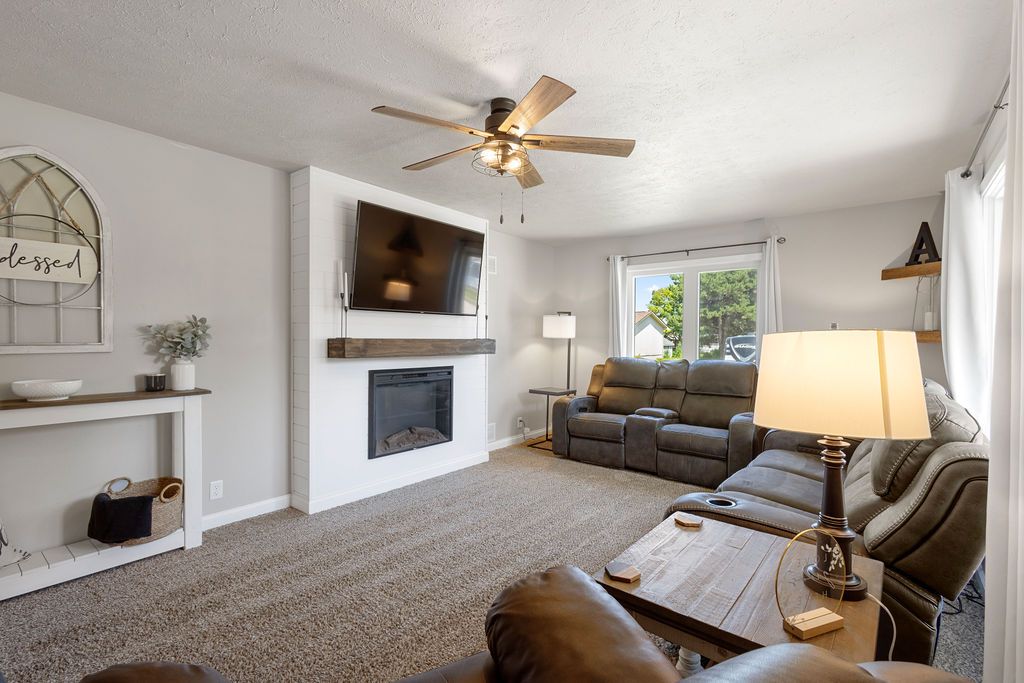
Pending
$310,000
4beds
2baths
988sqft
4617 29th St, Columbus, NE 68601
4beds
2baths
988sqft
Single family residence
Built in 1977
10,800 sqft
2 Attached garage spaces
$314 price/sqft
What's special
Welcome home to this beautifully updated split-level featuring 4 bedrooms, 2 bathrooms, and a 2-car attached garage! You’ll love the spacious layout and large backyard. Over the past few years, the home has seen numerous updates, including new siding with wood shutters and gable accent, resurfaced deck with vinyl railing, fireplace ...
- 49 days |
- 98 |
- 2 |
Likely to sell faster than
Source: Columbus BOR NE,MLS#: 20250519
Travel times
Living Room
Kitchen
Bedroom
Zillow last checked: 7 hours ago
Listing updated: August 30, 2025 at 08:01am
Listed by:
Shalynn Spitz,
EXP REALTY, INC.
Source: Columbus BOR NE,MLS#: 20250519
Facts & features
Interior
Bedrooms & bathrooms
- Bedrooms: 4
- Bathrooms: 2
Primary bedroom
- Level: Main
- Area: 156.44
- Dimensions: 10.67 x 14.67
Bedroom 2
- Level: Main
- Area: 180.44
- Dimensions: 10.67 x 16.92
Bedroom 3
- Level: Lower
- Area: 160.99
- Dimensions: 11.17 x 14.42
Bedroom 4
- Level: Lower
- Area: 183.62
- Dimensions: 11.42 x 16.08
Dining room
- Features: Kitchen/Dining, Sliding Glass D, Laminate Flooring
Family room
- Features: Bar, Carpet
- Level: Lower
- Area: 197.28
- Dimensions: 11.17 x 17.67
Kitchen
- Features: Laminate Flooring
- Level: Main
- Area: 185.78
- Dimensions: 12.67 x 14.67
Living room
- Features: Carpet
- Level: Main
- Area: 224.58
- Dimensions: 12.25 x 18.33
Basement
- Area: 960
Heating
- Electric
Cooling
- Central Air
Appliances
- Included: Electric Range, Dishwasher, Refrigerator, Microwave, Water Softener Owned, Water Purifier Owned, Electric Water Heater, Water Heater(Owned)
- Laundry: In Basement, Electric Dryer Hookup
Features
- Flooring: Laminate, Carpet
- Doors: Sliding Doors
- Windows: Partial Window Coverings
- Basement: Full
- Number of fireplaces: 1
- Fireplace features: Living Room, One, Electric
Interior area
- Total structure area: 988
- Total interior livable area: 988 sqft
- Finished area above ground: 988
Property
Parking
- Total spaces: 2
- Parking features: Two, Attached, Garage Door Opener
- Attached garage spaces: 2
Features
- Levels: Split Foyer/Bi-level
- Patio & porch: Deck
- Exterior features: Rain Gutters, Landscaping(Established Yard, Good)
- Waterfront features: None
Lot
- Size: 10,800 Square Feet
- Dimensions: 135x80
- Features: Established Yard
Details
- Parcel number: 710080444
Construction
Type & style
- Home type: SingleFamily
- Property subtype: Single Family Residence
Materials
- Vinyl Siding, Block
- Roof: Comp/Shingle
Condition
- 41-60
- New construction: No
- Year built: 1977
Utilities & green energy
- Electric: Amps(0)
- Sewer: Public Sewer
- Water: Public
- Utilities for property: Electricity Connected
Community & HOA
Community
- Security: Smoke Detector(s)
- Subdivision: Cal-Way Meadows 2nd
Location
- Region: Columbus
Financial & listing details
- Price per square foot: $314/sqft
- Tax assessed value: $230,760
- Annual tax amount: $2,911
- Price range: $310K - $310K
- Date on market: 8/21/2025
- Electric utility on property: Yes
- Road surface type: Paved