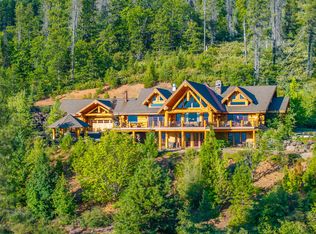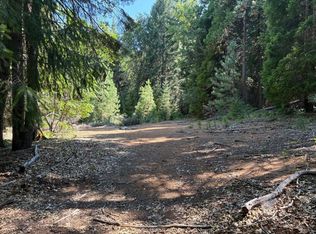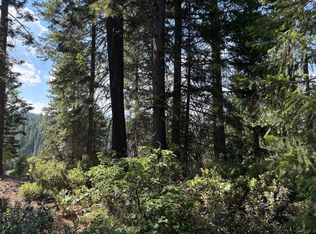Sold for $1,768,500 on 08/18/23
$1,768,500
4616 Wa Barr Rd, Mount Shasta, CA 96067
5beds
4baths
4,000sqft
Single Family Residence
Built in ----
41.8 Acres Lot
$1,686,800 Zestimate®
$442/sqft
$5,855 Estimated rent
Home value
$1,686,800
$1.52M - $1.87M
$5,855/mo
Zestimate® history
Loading...
Owner options
Explore your selling options
What's special
One of a kind 4,000 sq ft custom-built home situated on 41 acres with extraordinary views of Mt Shasta and Lake Siskiyou. This impressive 5bd/3.5ba home features a grand living room with large, picturesque windows, vaulted ceilings, large wood beams, rock fireplace, wet bar with granite countertops. The beautifully detailed kitchen has custom built cabinets, granite countertops, 6 burner gas stove, large island with prep sink and pantry. The open floor plan offers tons of space for entertaining guests. The master has a large en-suite featuring impressive tile work, glass shower enclosure, jetted tub and walk-in closet. Outside offers a landscaped yard with a pond and waterfall, built-in BBQ and fire pit, 2 EV chargers and a backup generator.
Zillow last checked: 8 hours ago
Listing updated: September 26, 2025 at 03:38pm
Listed by:
Melissa Balma 530-524-6554,
Shasta Incline Real Estate
Bought with:
Daniel Smith, DRE #:02097275
CENTURY 21 ADVANTAGE
Source: SMLS,MLS#: 20230474
Facts & features
Interior
Bedrooms & bathrooms
- Bedrooms: 5
- Bathrooms: 4
Primary bedroom
- Area: 300
- Dimensions: 15 x 20
Bedroom 2
- Area: 132
- Dimensions: 11 x 12
Bedroom 3
- Area: 357
- Dimensions: 17 x 21
Bedroom 4
- Area: 176
- Dimensions: 11 x 16
Bathroom
- Features: Double Vanity, Shower Enclosure, Tub/Shower Enclosure
Dining room
- Area: 132
- Dimensions: 11 x 12
Kitchen
- Features: Custom Cabinets, Granite Counters, Kitchen Island, Lazy Susan, Prep Sink, Undermount Sink
- Area: 352
- Dimensions: 16 x 22
Living room
- Area: 667
- Dimensions: 23 x 29
Heating
- HP Electric, Fireplace Insert
Cooling
- Heat Pump
Appliances
- Included: Dishwasher, Disposal, Microwave, Gas Range, Refrigerator, Washer, Dryer-Electric
- Laundry: On-Site, Laundry Room
Features
- Built-In Desk, Bull Nose Corners, Pantry, Sauna, Vaulted Ceiling(s), Walk-In Closet(s), Wet Bar
- Flooring: Carpet, Wood
- Windows: Blinds, Curtains, Double Pane Windows, Wood Frames
- Has fireplace: Yes
- Fireplace features: Insert, Living Room
Interior area
- Total structure area: 4,000
- Total interior livable area: 4,000 sqft
Property
Parking
- Parking features: Attached, Paved
- Has attached garage: Yes
- Has uncovered spaces: Yes
Features
- Patio & porch: Patio
- Exterior features: Garden, Pond
- Has spa: Yes
- Spa features: Bath
- Has view: Yes
- View description: Lake, the Eddies, Mt Shasta, Town, Valley
- Has water view: Yes
- Water view: Lake
Lot
- Size: 41.80 Acres
- Features: Landscaped, Lawn, Sprinkler, Trees
- Topography: Sloping,Varies
Details
- Parcel number: 036250480000
- Other equipment: Generator
Construction
Type & style
- Home type: SingleFamily
- Architectural style: Craftsman Style,Log
- Property subtype: Single Family Residence
Materials
- Stone, Wood Siding
- Foundation: Slab
- Roof: Composition
Condition
- 11 - 20 yrs
Utilities & green energy
- Electric: Alternate Power Source
- Sewer: Has Septic
- Water: Well
- Utilities for property: Cell Service, Electricity, Propane
Community & neighborhood
Location
- Region: Mount Shasta
Other
Other facts
- Road surface type: Paved
Price history
| Date | Event | Price |
|---|---|---|
| 8/18/2023 | Sold | $1,768,500-9.7%$442/sqft |
Source: | ||
| 7/11/2023 | Pending sale | $1,958,000$490/sqft |
Source: | ||
| 5/21/2023 | Listed for sale | $1,958,000-7%$490/sqft |
Source: | ||
| 11/5/2022 | Listing removed | -- |
Source: | ||
| 8/15/2022 | Price change | $2,105,642-5.4%$526/sqft |
Source: | ||
Public tax history
| Year | Property taxes | Tax assessment |
|---|---|---|
| 2025 | $19,087 +1.7% | $1,803,870 +2% |
| 2024 | $18,763 +55.1% | $1,768,500 +55.3% |
| 2023 | $12,098 +1.9% | $1,138,424 +2% |
Find assessor info on the county website
Neighborhood: 96067
Nearby schools
GreatSchools rating
- 5/10Mt. Shasta Elementary SchoolGrades: K-3Distance: 3.6 mi
- 5/10Sisson SchoolGrades: 4-8Distance: 4.2 mi
- 7/10Mt. Shasta High SchoolGrades: 9-12Distance: 4.4 mi

Get pre-qualified for a loan
At Zillow Home Loans, we can pre-qualify you in as little as 5 minutes with no impact to your credit score.An equal housing lender. NMLS #10287.


