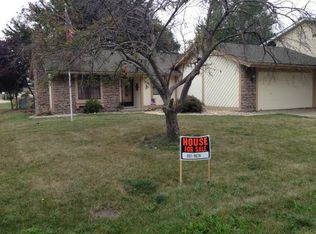Sold for $139,000
$139,000
4616 Trevi Dr, Springfield, IL 62703
3beds
1,040sqft
Single Family Residence, Residential
Built in 1986
8,056.9 Square Feet Lot
$145,700 Zestimate®
$134/sqft
$1,338 Estimated rent
Home value
$145,700
Estimated sales range
Not available
$1,338/mo
Zestimate® history
Loading...
Owner options
Explore your selling options
What's special
Chatham schools and Springfield proper (utilitiess, roads) offers the best of convenience and accessibility. Trevi Gardens is close to everything including I-55 access, I-72 access, 10 minutes from downtown, the west side and the medical district. This cozy ranch sits on the south end of the neighborhood and is a quick walk to Southwards Park and all it has to offer. Enjoy a fenced yard, 3 seasons room and large green space but the inside is the prize! This welcoming 3 bed/1 bath home has engineered hardwood in the formal dining and living room. The kitchen and laundry area looks into the fenced yard. There is ample closet and storage space and attic space above the garage. The AC was newly installed in '24, water heater in '21. This home has been pre-inspected and is being sold as-reported.
Zillow last checked: 8 hours ago
Listing updated: February 07, 2025 at 12:02pm
Listed by:
Jim Fulgenzi Mobl:217-341-5393,
RE/MAX Professionals
Bought with:
Kyle T Killebrew, 475109198
The Real Estate Group, Inc.
Source: RMLS Alliance,MLS#: CA1033562 Originating MLS: Capital Area Association of Realtors
Originating MLS: Capital Area Association of Realtors

Facts & features
Interior
Bedrooms & bathrooms
- Bedrooms: 3
- Bathrooms: 1
- Full bathrooms: 1
Bedroom 1
- Level: Main
- Dimensions: 11ft 5in x 12ft 4in
Bedroom 2
- Level: Main
- Dimensions: 9ft 11in x 12ft 2in
Bedroom 3
- Level: Main
- Dimensions: 9ft 9in x 8ft 1in
Other
- Level: Main
- Dimensions: 7ft 7in x 12ft 9in
Kitchen
- Level: Main
- Dimensions: 10ft 2in x 8ft 11in
Laundry
- Level: Main
- Dimensions: 5ft 9in x 5ft 1in
Living room
- Level: Main
- Dimensions: 15ft 11in x 12ft 1in
Main level
- Area: 1040
Heating
- Forced Air
Cooling
- Central Air
Appliances
- Included: Range, Refrigerator
Features
- Basement: Crawl Space,None
Interior area
- Total structure area: 1,040
- Total interior livable area: 1,040 sqft
Property
Parking
- Total spaces: 1
- Parking features: Garage
- Garage spaces: 1
Features
- Patio & porch: Porch, Screened
Lot
- Size: 8,056 sqft
- Dimensions: 115 x 70.06
- Features: Level, Other
Details
- Parcel number: 22210254005
Construction
Type & style
- Home type: SingleFamily
- Architectural style: Ranch
- Property subtype: Single Family Residence, Residential
Materials
- Vinyl Siding
- Foundation: Concrete Perimeter
- Roof: Shingle
Condition
- New construction: No
- Year built: 1986
Utilities & green energy
- Sewer: Public Sewer
- Water: Public
Community & neighborhood
Location
- Region: Springfield
- Subdivision: Trevi Gardens
Price history
| Date | Event | Price |
|---|---|---|
| 1/31/2025 | Sold | $139,000-5.4%$134/sqft |
Source: | ||
| 1/2/2025 | Pending sale | $147,000$141/sqft |
Source: | ||
| 12/14/2024 | Listed for sale | $147,000+30.2%$141/sqft |
Source: | ||
| 5/19/2015 | Sold | $112,900-3.1%$109/sqft |
Source: | ||
| 3/18/2015 | Price change | $116,500-1.3%$112/sqft |
Source: RE/MAX PROFESSIONALS #150982 Report a problem | ||
Public tax history
| Year | Property taxes | Tax assessment |
|---|---|---|
| 2024 | $2,990 +6.6% | $46,553 +9.5% |
| 2023 | $2,805 +5.4% | $42,522 +6.2% |
| 2022 | $2,661 +3.6% | $40,044 +3.9% |
Find assessor info on the county website
Neighborhood: 62703
Nearby schools
GreatSchools rating
- 6/10Glenwood Intermediate SchoolGrades: 5-6Distance: 4.2 mi
- 7/10Glenwood Middle SchoolGrades: 7-8Distance: 4.3 mi
- 7/10Glenwood High SchoolGrades: 9-12Distance: 3.7 mi
Get pre-qualified for a loan
At Zillow Home Loans, we can pre-qualify you in as little as 5 minutes with no impact to your credit score.An equal housing lender. NMLS #10287.
