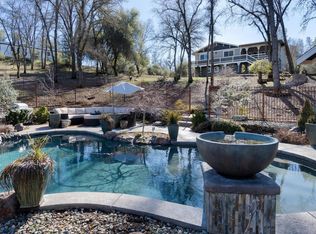Closed
$825,000
4616 Studebaker Rd, Placerville, CA 95667
3beds
1,914sqft
Single Family Residence
Built in 1993
5.01 Acres Lot
$776,600 Zestimate®
$431/sqft
$3,142 Estimated rent
Home value
$776,600
$707,000 - $854,000
$3,142/mo
Zestimate® history
Loading...
Owner options
Explore your selling options
What's special
This lovingly maintained country home, with 2x6 construction, sits on usable acreage in a prime location just minutes from shopping, Hwy 50, and local amenities. Step inside to an updated open floor plan that lives like a single story. Fully remodeled kitchen features shaker cabinetry with linear hardware, leathered granite center island and quartz countertops with a tile backsplash, pantry & wine refrigerator. Cooking is a breeze on the Wolf range + double ovens! Sizable dining area opens up to large family room with a gas fireplace and windows overlooking the rolling hills. Large primary suite boasts ample closet space and an updated bathroom with dual sinks, heated flooring and quartz counters. Two additional spacious bedrooms and a full bath. Enjoy the ultimate hobbyist's setup with a 20' x 28' dream workshop featuring a half bath and 220-volt power + mini split, 25' x 16' craft room/flex with mini split, a covered RV shed with full hookups including water, sewer, and electricity. The 24' x 23' garage also includes 220 volts and an 18' x 8' door for larger vehicles. Recent updates include new windows, flooring, newer furnace and exterior paint. Additional features include a fenced garden area, EID water, and low HOA fees. Pride of ownership is evident throughout!
Zillow last checked: 8 hours ago
Listing updated: June 02, 2025 at 12:24pm
Listed by:
Karen Dancer DRE #01869258 916-872-7397,
eXp Realty of California, Inc.
Bought with:
Angie Kooken, DRE #02076258
Navigate Realty
Source: MetroList Services of CA,MLS#: 225055853Originating MLS: MetroList Services, Inc.
Facts & features
Interior
Bedrooms & bathrooms
- Bedrooms: 3
- Bathrooms: 3
- Full bathrooms: 2
- Partial bathrooms: 1
Primary bedroom
- Features: Walk-In Closet(s)
Primary bathroom
- Features: Shower Stall(s), Double Vanity, Walk-In Closet(s), Quartz
Dining room
- Features: Space in Kitchen, Dining/Living Combo
Kitchen
- Features: Pantry Closet, Quartz Counter, Granite Counters, Kitchen Island, Kitchen/Family Combo
Heating
- Propane, Central
Cooling
- Central Air
Appliances
- Included: Gas Cooktop, Range Hood, Dishwasher, Disposal, Microwave, Double Oven
- Laundry: Cabinets, Sink, Inside Room
Features
- Flooring: Carpet, Wood
- Number of fireplaces: 1
- Fireplace features: Living Room, Gas Log
Interior area
- Total interior livable area: 1,914 sqft
Property
Parking
- Total spaces: 2
- Parking features: Attached, Garage Door Opener, Garage Faces Front
- Attached garage spaces: 2
Features
- Stories: 1
- Fencing: Wire,Fenced
Lot
- Size: 5.01 Acres
- Features: Sprinklers In Front
Details
- Additional structures: Storage, Workshop
- Parcel number: 319140002000
- Zoning description: RE-5
- Special conditions: Standard
Construction
Type & style
- Home type: SingleFamily
- Architectural style: Traditional
- Property subtype: Single Family Residence
Materials
- Wood, Wood Siding
- Foundation: Raised
- Roof: Shingle
Condition
- Year built: 1993
Utilities & green energy
- Sewer: In & Connected, Septic System
- Water: Public
- Utilities for property: Cable Available, Propane Tank Leased, DSL Available, Internet Available
Community & neighborhood
Location
- Region: Placerville
HOA & financial
HOA
- Has HOA: Yes
- HOA fee: $600 annually
- Amenities included: None
Price history
| Date | Event | Price |
|---|---|---|
| 5/30/2025 | Sold | $825,000$431/sqft |
Source: MetroList Services of CA #225055853 Report a problem | ||
| 5/13/2025 | Pending sale | $825,000$431/sqft |
Source: MetroList Services of CA #225055853 Report a problem | ||
| 5/2/2025 | Listed for sale | $825,000+55.7%$431/sqft |
Source: MetroList Services of CA #225055853 Report a problem | ||
| 8/28/2017 | Sold | $530,000+2.9%$277/sqft |
Source: MetroList Services of CA #17044052 Report a problem | ||
| 7/27/2017 | Pending sale | $515,000$269/sqft |
Source: RE/MAX Gold Cameron Park #17044052 Report a problem | ||
Public tax history
| Year | Property taxes | Tax assessment |
|---|---|---|
| 2025 | $478 +2.1% | $46,994 +2% |
| 2024 | $468 +2.1% | $46,074 +2% |
| 2023 | $458 +1.6% | $45,171 +2% |
Find assessor info on the county website
Neighborhood: 95667
Nearby schools
GreatSchools rating
- 3/10Indian Creek Elementary SchoolGrades: K-4Distance: 3.1 mi
- 5/10Herbert C. Green Middle SchoolGrades: 5-8Distance: 4.1 mi
- 7/10Union Mine High SchoolGrades: 9-12Distance: 3.3 mi
Get a cash offer in 3 minutes
Find out how much your home could sell for in as little as 3 minutes with a no-obligation cash offer.
Estimated market value
$776,600
Get a cash offer in 3 minutes
Find out how much your home could sell for in as little as 3 minutes with a no-obligation cash offer.
Estimated market value
$776,600
