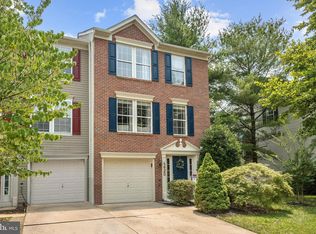Sold for $559,900 on 04/12/24
$559,900
4616 Ripley Manor Ter, Olney, MD 20832
3beds
2,311sqft
Townhouse
Built in 1999
2,200 Square Feet Lot
$587,800 Zestimate®
$242/sqft
$3,142 Estimated rent
Home value
$587,800
$558,000 - $617,000
$3,142/mo
Zestimate® history
Loading...
Owner options
Explore your selling options
What's special
Welcome home to this three bedroom, two and a half bath townhouse with a one car garage. Conveniently located just minutes from all Olney has to offer. The front door opens to the ground level containing a powder room, washer/dryer, and spacious family room that walks out to a fenced-in backyard. The second level features a spacious kitchen (recently updated in 2023), family room with deck access, and living/dining room with hardwood floors. The third level has large primary bedroom with walk-in closet and updated full bathroom (2023). Two more bedrooms and one updated full bath (2023) on the third level. Excellent location, plenty of space, and great backyard. This home is ready for you!
Zillow last checked: 8 hours ago
Listing updated: April 13, 2024 at 01:50am
Listed by:
Dimitri Piskapas 240-388-1273,
Long & Foster Real Estate, Inc.
Bought with:
Rowena De Leon, 597153
Coldwell Banker Realty
Source: Bright MLS,MLS#: MDMC2121752
Facts & features
Interior
Bedrooms & bathrooms
- Bedrooms: 3
- Bathrooms: 3
- Full bathrooms: 2
- 1/2 bathrooms: 1
- Main level bathrooms: 1
Basement
- Area: 0
Heating
- Forced Air, Natural Gas
Cooling
- Central Air, Electric
Appliances
- Included: Dishwasher, Disposal, Dryer, Exhaust Fan, Microwave, Oven/Range - Gas, Range Hood, Refrigerator, Washer, Gas Water Heater
- Laundry: Has Laundry
Features
- Breakfast Area, Family Room Off Kitchen, Kitchen Island, Dining Area, Primary Bath(s), Floor Plan - Traditional, Combination Dining/Living, Upgraded Countertops, Dry Wall, Vaulted Ceiling(s)
- Flooring: Hardwood
- Doors: Six Panel
- Windows: Double Pane Windows, Window Treatments
- Has basement: No
- Number of fireplaces: 1
- Fireplace features: Gas/Propane, Glass Doors
Interior area
- Total structure area: 2,311
- Total interior livable area: 2,311 sqft
- Finished area above ground: 2,311
- Finished area below ground: 0
Property
Parking
- Total spaces: 1
- Parking features: Garage Faces Front, Driveway, Attached
- Attached garage spaces: 1
- Has uncovered spaces: Yes
Accessibility
- Accessibility features: None
Features
- Levels: Three
- Stories: 3
- Patio & porch: Deck
- Exterior features: Sidewalks, Street Lights
- Pool features: None
Lot
- Size: 2,200 sqft
- Features: Backs - Open Common Area
Details
- Additional structures: Above Grade, Below Grade
- Parcel number: 160803156277
- Zoning: RE1
- Special conditions: Standard
Construction
Type & style
- Home type: Townhouse
- Architectural style: Traditional
- Property subtype: Townhouse
Materials
- Vinyl Siding
- Foundation: Concrete Perimeter
Condition
- New construction: No
- Year built: 1999
Utilities & green energy
- Sewer: Public Sewer
- Water: Public
- Utilities for property: Cable Available
Community & neighborhood
Security
- Security features: Smoke Detector(s)
Location
- Region: Olney
- Subdivision: Oatland Farm
HOA & financial
HOA
- Has HOA: Yes
- HOA fee: $96 monthly
- Services included: Common Area Maintenance, Snow Removal, Trash, Maintenance Grounds
Other
Other facts
- Listing agreement: Exclusive Right To Sell
- Listing terms: Cash,Conventional,FHA,VA Loan
- Ownership: Fee Simple
Price history
| Date | Event | Price |
|---|---|---|
| 4/12/2024 | Sold | $559,900$242/sqft |
Source: | ||
| 3/15/2024 | Pending sale | $559,900$242/sqft |
Source: | ||
| 3/6/2024 | Price change | $559,900-3.4%$242/sqft |
Source: | ||
| 3/1/2024 | Listed for sale | $579,900$251/sqft |
Source: | ||
| 3/1/2024 | Pending sale | $579,900$251/sqft |
Source: | ||
Public tax history
| Year | Property taxes | Tax assessment |
|---|---|---|
| 2025 | $6,332 +13.8% | $512,100 +5.9% |
| 2024 | $5,565 +6.2% | $483,367 +6.3% |
| 2023 | $5,238 +11.5% | $454,633 +6.7% |
Find assessor info on the county website
Neighborhood: 20832
Nearby schools
GreatSchools rating
- 8/10Belmont Elementary SchoolGrades: K-5Distance: 1.9 mi
- 9/10Rosa M. Parks Middle SchoolGrades: 6-8Distance: 1 mi
- 6/10Sherwood High SchoolGrades: 9-12Distance: 4.3 mi
Schools provided by the listing agent
- Elementary: Belmont
- Middle: Rosa M. Parks
- High: Sherwood
- District: Montgomery County Public Schools
Source: Bright MLS. This data may not be complete. We recommend contacting the local school district to confirm school assignments for this home.

Get pre-qualified for a loan
At Zillow Home Loans, we can pre-qualify you in as little as 5 minutes with no impact to your credit score.An equal housing lender. NMLS #10287.
Sell for more on Zillow
Get a free Zillow Showcase℠ listing and you could sell for .
$587,800
2% more+ $11,756
With Zillow Showcase(estimated)
$599,556
