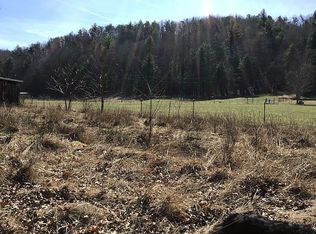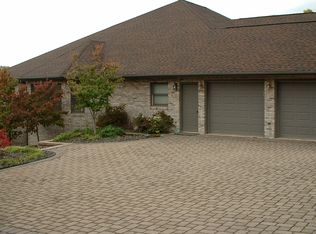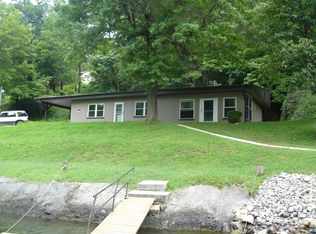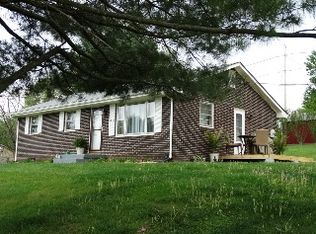Cabin style ranch home with many new updates including new heat pump in central air, new roof, new kitchen, new living room, new hot water heater, new porch, new siding, half of bathroom already remodeled,etc. located on Claytor lake with partial views in fall, spring and winter. Nestled on a private road. One car garage and carport. Also shed behind carport. Potential to add another large bathroom and a half master bath that is already sheetrocked and wired.
This property is off market, which means it's not currently listed for sale or rent on Zillow. This may be different from what's available on other websites or public sources.



