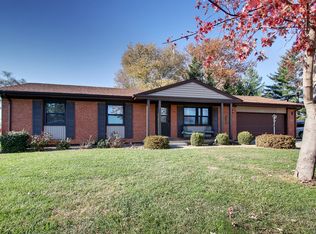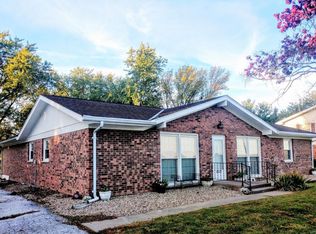Sold for $310,000
$310,000
4616 Payson Rd, Quincy, IL 62305
4beds
2,363sqft
Single Family Residence, Residential
Built in 1948
2.1 Acres Lot
$341,500 Zestimate®
$131/sqft
$1,913 Estimated rent
Home value
$341,500
$287,000 - $406,000
$1,913/mo
Zestimate® history
Loading...
Owner options
Explore your selling options
What's special
Welcome to your new home! Only 15 minutes to downtown Quincy, this spacious 4-bedroom house has updated touches throughout, including a beautiful master bath. The home has large closets throughout. The large outbuilding is a perfect place for a workshop or bonus garage to keep everything you need for this 2-acre property. Enjoy beautiful sunsets on the deck! The house was completely remodeled in 2017. The roof and deck were also replaced in 2017. Pool Conveys.
Zillow last checked: 8 hours ago
Listing updated: October 07, 2024 at 01:15pm
Listed by:
Misty Dowling 217-440-1557,
Gem City Real Estate Group LLC
Bought with:
Kelsey Wiemelt, 475209808
Farlow Real Estate Experts
Source: RMLS Alliance,MLS#: QC4255358 Originating MLS: Quad City Area Realtor Association
Originating MLS: Quad City Area Realtor Association

Facts & features
Interior
Bedrooms & bathrooms
- Bedrooms: 4
- Bathrooms: 4
- Full bathrooms: 2
- 1/2 bathrooms: 2
Bedroom 1
- Level: Main
- Dimensions: 17ft 0in x 12ft 0in
Bedroom 2
- Level: Main
- Dimensions: 12ft 0in x 10ft 0in
Bedroom 3
- Level: Upper
- Dimensions: 12ft 0in x 11ft 0in
Bedroom 4
- Level: Upper
- Dimensions: 13ft 0in x 12ft 0in
Other
- Level: Main
- Dimensions: 14ft 0in x 11ft 0in
Other
- Area: 0
Additional room
- Description: Bathroom
- Level: Main
- Dimensions: 11ft 0in x 10ft 0in
Additional room 2
- Description: Bathroom
- Level: Main
- Dimensions: 7ft 0in x 5ft 0in
Family room
- Level: Main
- Dimensions: 14ft 0in x 16ft 0in
Kitchen
- Level: Main
- Dimensions: 12ft 0in x 20ft 0in
Laundry
- Level: Main
- Dimensions: 10ft 0in x 8ft 0in
Living room
- Level: Main
- Dimensions: 12ft 0in x 21ft 0in
Main level
- Area: 2012
Upper level
- Area: 351
Heating
- Forced Air
Cooling
- Central Air
Appliances
- Included: Water Softener Owned, Gas Water Heater
Features
- Ceiling Fan(s)
- Basement: Full,Unfinished
- Number of fireplaces: 1
- Fireplace features: Master Bedroom
Interior area
- Total structure area: 2,363
- Total interior livable area: 2,363 sqft
Property
Parking
- Total spaces: 2
- Parking features: Attached
- Attached garage spaces: 2
- Details: Number Of Garage Remotes: 1
Features
- Patio & porch: Deck
- Pool features: Above Ground
Lot
- Size: 2.10 Acres
- Dimensions: 201 x 412 x 397 x 168 x 114
- Features: Other
Details
- Additional structures: Outbuilding
- Parcel number: 200074900300
Construction
Type & style
- Home type: SingleFamily
- Property subtype: Single Family Residence, Residential
Materials
- Brick, Vinyl Siding
- Roof: Shingle
Condition
- New construction: No
- Year built: 1948
Utilities & green energy
- Water: Mill Creek
Community & neighborhood
Location
- Region: Quincy
- Subdivision: None
Price history
| Date | Event | Price |
|---|---|---|
| 10/7/2024 | Sold | $310,000$131/sqft |
Source: | ||
| 8/12/2024 | Pending sale | $310,000$131/sqft |
Source: | ||
| 8/12/2024 | Contingent | $310,000$131/sqft |
Source: | ||
| 8/10/2024 | Listed for sale | $310,000+18.5%$131/sqft |
Source: | ||
| 7/31/2017 | Sold | $261,500+385.2%$111/sqft |
Source: | ||
Public tax history
| Year | Property taxes | Tax assessment |
|---|---|---|
| 2024 | $5,913 +8.6% | $104,020 +10.7% |
| 2023 | $5,443 -4.6% | $94,000 -2.5% |
| 2022 | $5,704 +3.9% | $96,400 +4.5% |
Find assessor info on the county website
Neighborhood: 62305
Nearby schools
GreatSchools rating
- 9/10Monroe Elementary SchoolGrades: K-5Distance: 1.2 mi
- 2/10Quincy Jr High SchoolGrades: 6-8Distance: 3.7 mi
- 3/10Quincy Sr High SchoolGrades: 9-12Distance: 2.5 mi
Schools provided by the listing agent
- Elementary: Lincoln-Douglas
- Middle: Quincy JR High
Source: RMLS Alliance. This data may not be complete. We recommend contacting the local school district to confirm school assignments for this home.

Get pre-qualified for a loan
At Zillow Home Loans, we can pre-qualify you in as little as 5 minutes with no impact to your credit score.An equal housing lender. NMLS #10287.

