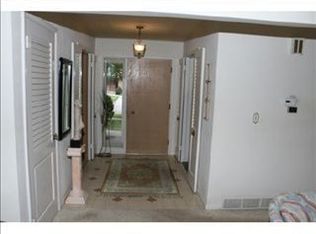Sold for $222,000
$222,000
4616 Newcastle Rd, Rockford, IL 61108
3beds
2,028sqft
Single Family Residence
Built in 1961
7,840.8 Square Feet Lot
$237,800 Zestimate®
$109/sqft
$1,889 Estimated rent
Home value
$237,800
$212,000 - $266,000
$1,889/mo
Zestimate® history
Loading...
Owner options
Explore your selling options
What's special
This beautifully decorated ranch-style home in Southeast Rockford is move-in ready and full of charm. It features three bedrooms, two full bathrooms, and a bright living room with a large picture window. The kitchen boasts custom cabinetry, a tile backsplash, quartz countertops, stainless steel appliances, and a breakfast bar overlooking the family room. A built-in office area provides convenience, while a door leads to the patio and fenced backyard. The finished lower level includes a spacious rec room and a full bathroom. Additional highlights include a one-car attached garage with a newer opener, leased solar panels (since 2020), and recent updates such as flashing around the chimney, furnace and AC (2020), and a water heater (2023). The home has two newer windows, a fridge (1 year old), and a dishwasher (2 years old). Located near schools and shopping, this inviting home offers both style and functionality. Roof is approximately 15 years old.
Zillow last checked: 8 hours ago
Listing updated: April 25, 2025 at 08:53am
Listed by:
Toni Vander Heyden 815-315-1110,
Keller Williams Realty Signature
Bought with:
Brittany Stiffler, 475.193234
Dickerson & Nieman
Source: NorthWest Illinois Alliance of REALTORS®,MLS#: 202501277
Facts & features
Interior
Bedrooms & bathrooms
- Bedrooms: 3
- Bathrooms: 2
- Full bathrooms: 2
- Main level bathrooms: 1
- Main level bedrooms: 3
Primary bedroom
- Level: Main
- Area: 180.7
- Dimensions: 13.9 x 13
Bedroom 2
- Level: Main
- Area: 136.89
- Dimensions: 11.7 x 11.7
Bedroom 3
- Level: Main
- Area: 112
- Dimensions: 11.2 x 10
Dining room
- Level: Main
- Area: 101.76
- Dimensions: 10.6 x 9.6
Family room
- Level: Main
- Area: 276.61
- Dimensions: 19.9 x 13.9
Kitchen
- Level: Main
- Area: 121.26
- Dimensions: 12.9 x 9.4
Living room
- Level: Main
- Area: 189.81
- Dimensions: 17.1 x 11.1
Heating
- Forced Air, Natural Gas
Cooling
- Central Air
Appliances
- Included: Dishwasher, Dryer, Microwave, Refrigerator, Stove/Cooktop, Washer, Water Softener, Gas Water Heater
Features
- L.L. Finished Space
- Basement: Full
- Has fireplace: No
Interior area
- Total structure area: 2,028
- Total interior livable area: 2,028 sqft
- Finished area above ground: 1,598
- Finished area below ground: 430
Property
Parking
- Total spaces: 1
- Parking features: Detached
- Garage spaces: 1
Lot
- Size: 7,840 sqft
- Features: City/Town
Details
- Parcel number: 1232254030
Construction
Type & style
- Home type: SingleFamily
- Architectural style: Ranch
- Property subtype: Single Family Residence
Materials
- Siding
- Roof: Shingle
Condition
- Year built: 1961
Utilities & green energy
- Electric: Circuit Breakers
- Sewer: City/Community
- Water: City/Community
Community & neighborhood
Location
- Region: Rockford
- Subdivision: IL
Other
Other facts
- Ownership: Fee Simple
- Road surface type: Hard Surface Road
Price history
| Date | Event | Price |
|---|---|---|
| 4/24/2025 | Sold | $222,000+6.2%$109/sqft |
Source: | ||
| 3/24/2025 | Pending sale | $209,000$103/sqft |
Source: | ||
| 3/19/2025 | Listed for sale | $209,000+90.2%$103/sqft |
Source: | ||
| 11/19/2009 | Listing removed | $109,900$54/sqft |
Source: Prudential Real Estate #48723 Report a problem | ||
| 9/27/2009 | Listed for sale | $109,900+69.1%$54/sqft |
Source: Prudential Real Estate #48723 Report a problem | ||
Public tax history
| Year | Property taxes | Tax assessment |
|---|---|---|
| 2023 | $3,435 +3.9% | $39,079 +11.9% |
| 2022 | $3,305 | $34,929 +16.2% |
| 2021 | -- | $30,055 +5.8% |
Find assessor info on the county website
Neighborhood: 61108
Nearby schools
GreatSchools rating
- 7/10White Swan Elementary SchoolGrades: K-5Distance: 2.4 mi
- 2/10Bernard W Flinn Middle SchoolGrades: 6-8Distance: 1.3 mi
- 1/10Rockford East High SchoolGrades: 9-12Distance: 1.4 mi
Schools provided by the listing agent
- Elementary: Cherry Valley Elementary
- Middle: Bernard W Flinn Middle
- High: Rockford East High
- District: Rockford 205
Source: NorthWest Illinois Alliance of REALTORS®. This data may not be complete. We recommend contacting the local school district to confirm school assignments for this home.

Get pre-qualified for a loan
At Zillow Home Loans, we can pre-qualify you in as little as 5 minutes with no impact to your credit score.An equal housing lender. NMLS #10287.
