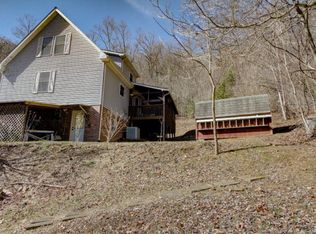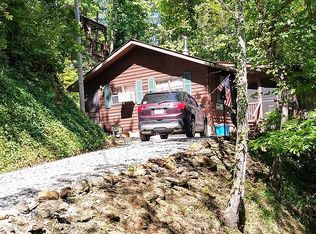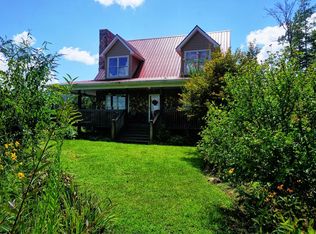Charming 3 bedroom 2 &1/2 bath home sits on almost 12 acres with nice mountain views. Main level includes kitchen w/breakfast bar, dining area, large living room with cathedral ceilings & gas log fireplace, master bedroom w/Ensuite, large laundry room and a half bathroom. The master bathroom includes jetted tub, shower and double sinks. Second floor offers a large loft area, two nice size bedrooms and a full bath with double sinks. Basement has indoor access and 2 outside entrances, there's already walls up & plumbed for a bathroom. Property features a paved driveway and is easily accessible year round. Bring your RV, boat and ATVs...there's plenty of room! NO Restrictions! Additional house pad in place. Whirlpool stainless steel appliances. ADT security system. Nice size covered porches. Conveniently located within minutes from downtown Bryson City, Great Smoky Mountains National Park & Lake Fontana. Closest boat dock is only 6 minutes away.
This property is off market, which means it's not currently listed for sale or rent on Zillow. This may be different from what's available on other websites or public sources.


