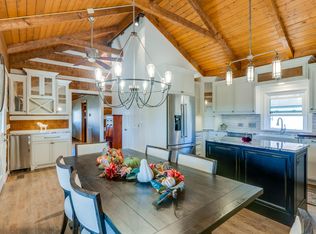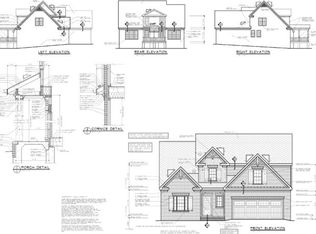Closed
$697,000
4616 Hessey Rd, Mount Juliet, TN 37122
4beds
2,889sqft
Single Family Residence, Residential
Built in 2013
0.42 Acres Lot
$690,300 Zestimate®
$241/sqft
$3,380 Estimated rent
Home value
$690,300
$656,000 - $725,000
$3,380/mo
Zestimate® history
Loading...
Owner options
Explore your selling options
What's special
***LOCATION*** (5 Minutes from Percy Priest Lake, 10 Minutes from BNA airport, 20 Minutes from downtown Nashville, and 5 minutes from providence.) This beautiful home sets on one of the largest lots in the neighborhood. It has custom finishes and a large Laundry room. The main level of the home contains the master suite. In addition, this home recently had a large concrete patio installed that contains a cooking area and fire pit for out door entertainment.
Zillow last checked: 8 hours ago
Listing updated: July 23, 2025 at 06:08pm
Listing Provided by:
Austin Ghee 615-419-9619,
Haven Real Estate
Bought with:
Jen Tooley, 336073
Compass
Source: RealTracs MLS as distributed by MLS GRID,MLS#: 2819739
Facts & features
Interior
Bedrooms & bathrooms
- Bedrooms: 4
- Bathrooms: 3
- Full bathrooms: 3
- Main level bedrooms: 3
Heating
- Central
Cooling
- Central Air
Appliances
- Included: Dishwasher, Indoor Grill, Microwave, Refrigerator, Gas Oven, Cooktop
Features
- Flooring: Wood
- Basement: Crawl Space
- Number of fireplaces: 1
- Fireplace features: Gas
Interior area
- Total structure area: 2,889
- Total interior livable area: 2,889 sqft
- Finished area above ground: 2,889
Property
Parking
- Total spaces: 8
- Parking features: Garage Faces Front, Driveway
- Attached garage spaces: 2
- Uncovered spaces: 6
Features
- Levels: One
- Stories: 2
- Patio & porch: Porch, Covered, Patio
- Exterior features: Sprinkler System
- Fencing: Back Yard
Lot
- Size: 0.42 Acres
- Dimensions: 75 x 243
- Features: Level
Details
- Parcel number: 110030A11100CO
- Special conditions: Standard
Construction
Type & style
- Home type: SingleFamily
- Property subtype: Single Family Residence, Residential
Materials
- Brick
Condition
- New construction: No
- Year built: 2013
Utilities & green energy
- Sewer: Public Sewer
- Water: Public
- Utilities for property: Water Available
Community & neighborhood
Security
- Security features: Smoke Detector(s)
Location
- Region: Mount Juliet
- Subdivision: Lakeside Meadows
HOA & financial
HOA
- Has HOA: Yes
- HOA fee: $44 monthly
Price history
| Date | Event | Price |
|---|---|---|
| 7/18/2025 | Sold | $697,000-0.3%$241/sqft |
Source: | ||
| 6/20/2025 | Pending sale | $699,000$242/sqft |
Source: | ||
| 5/24/2025 | Contingent | $699,000$242/sqft |
Source: | ||
| 4/24/2025 | Listed for sale | $699,000$242/sqft |
Source: | ||
| 3/25/2023 | Listing removed | -- |
Source: | ||
Public tax history
| Year | Property taxes | Tax assessment |
|---|---|---|
| 2025 | -- | $160,200 +52.4% |
| 2024 | $3,072 | $105,150 |
| 2023 | $3,072 | $105,150 |
Find assessor info on the county website
Neighborhood: 37122
Nearby schools
GreatSchools rating
- 6/10Ruby Major Elementary SchoolGrades: PK-5Distance: 0.9 mi
- 3/10Donelson Middle SchoolGrades: 6-8Distance: 5.1 mi
- 3/10McGavock High SchoolGrades: 9-12Distance: 6.7 mi
Schools provided by the listing agent
- Elementary: Ruby Major Elementary
- Middle: Donelson Middle
- High: McGavock Comp High School
Source: RealTracs MLS as distributed by MLS GRID. This data may not be complete. We recommend contacting the local school district to confirm school assignments for this home.
Get a cash offer in 3 minutes
Find out how much your home could sell for in as little as 3 minutes with a no-obligation cash offer.
Estimated market value
$690,300

