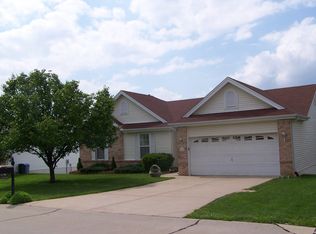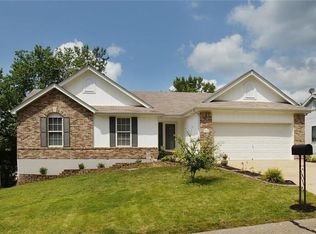Wonderful, move in ready, 2 story home situated on a cul-de-sac lot. Updated kitchen with bay window, breakfast area/ dining room overlooking the beautiful composite deck and the large backyard. Kitchen w/ stainless steel appliances, along w/ a breakfast bar and pantry. Neutral decor and paint throughout as this home is more than move in ready. Sunny living room, half bath, and main floor laundry round out the first floor. Updated flooring and light fixtures throughout the house. 4 bedrooms up including a master bedroom w/ full ensuite updated bathroom that has modern vanity, cabinetry and walk-in shower. The other three bedrooms and full bath are generous in size. Finished LL serves as an additional family room/ rec area, full bath and walks out to the lower large covered patio. This home is just waiting for you to come to take a look at all it has to offer! It's also, greatly located in Brennens Glen just 12 minutes from HWY 44, 15 to HWY 270 and 10 min to Gravois Bluffs
This property is off market, which means it's not currently listed for sale or rent on Zillow. This may be different from what's available on other websites or public sources.

