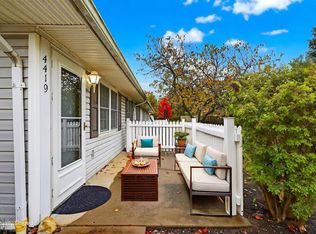MOVE-IN READY! Be the first to walk through this immaculately maintained bi-level home located in the Parkview subdivision. This home offers a walk-out lower level leading into the spacious fenced back yard. Features 3 bedrooms, 2.5 baths, new carpet in bedrooms, updated bathrooms with ceramic tile floors, vanities & faucets, new windows & sliding door ( 2017) that leads to concrete patio, new concrete steps and porch at entrance with wrought iron railings (2019);newer garage doors and front door . New Furnace & AC (2018). Very easy to maintain with an oversized 2 car garage with plenty of room for an additional storage or work bench. Close to shopping and park. Just off I-270/Georgesville Rd. Hurry, won't last!
This property is off market, which means it's not currently listed for sale or rent on Zillow. This may be different from what's available on other websites or public sources.
