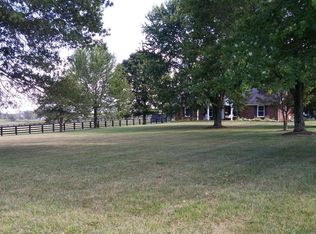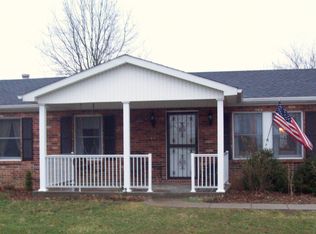Sold for $610,000 on 07/24/23
$610,000
4616 Frankfort Rd, Georgetown, KY 40324
4beds
4,355sqft
Single Family Residence
Built in ----
2.04 Acres Lot
$653,200 Zestimate®
$140/sqft
$3,215 Estimated rent
Home value
$653,200
$614,000 - $699,000
$3,215/mo
Zestimate® history
Loading...
Owner options
Explore your selling options
What's special
Seller accepted a contingent offer with a 48-hour kick-out clause in place. Welcome to this newly remodeled beauty!! This sprawling cape cod features 4 bedrooms, 3 full baths, formal living & dining rooms, sunroom, walk up basement, and 2 car attached garage. The beautiful 2+ acre lot that boasts a magnificent in ground pool with pool house, and a 4 car+ garage/shop. This chef's kitchen is truly the heart of this beautiful home. With gorgeous cabinetry and countertops and a huge island you will be ready entertaining! This space opens up into a vaulted hearth room with exposed beams and fireplace in the hearth room. The lovely sunroom that overlooks the private yard. The primary suite is on the 1st floor along with two additional bedrooms and bath. The second floor offer great bonus space and fourth bedroom.New windows, new roof and gutters, new furnace and so much more! Live the country life just minutes from Frankfort, Georgetown and Lexington! Call Today to schedule your private viewing!
Zillow last checked: 8 hours ago
Listing updated: August 28, 2025 at 10:51am
Listed by:
Kristine Cassata 502-542-1387,
Indigo & Co
Bought with:
Amber N Risalvato, 275041
Source: Imagine MLS,MLS#: 23009217
Facts & features
Interior
Bedrooms & bathrooms
- Bedrooms: 4
- Bathrooms: 3
- Full bathrooms: 3
Primary bedroom
- Level: First
Bedroom 1
- Level: First
Bedroom 2
- Level: First
Bedroom 3
- Level: Second
Bathroom 1
- Description: Full Bath
- Level: First
Bathroom 2
- Description: Full Bath
- Level: First
Bathroom 3
- Description: Full Bath
- Level: First
Great room
- Level: First
Great room
- Level: First
Kitchen
- Level: First
Living room
- Level: First
Living room
- Level: First
Other
- Description: Sunroom
- Level: First
Other
- Description: Sunroom
- Level: First
Recreation room
- Level: Lower
Recreation room
- Level: Lower
Utility room
- Level: First
Heating
- Electric, Heat Pump
Cooling
- Electric
Appliances
- Included: Dishwasher, Microwave, Refrigerator, Range
- Laundry: Electric Dryer Hookup, Washer Hookup
Features
- Breakfast Bar, Eat-in Kitchen, Master Downstairs, Walk-In Closet(s), Ceiling Fan(s)
- Flooring: Carpet, Hardwood, Tile
- Basement: Finished,Full,Partially Finished
- Has fireplace: Yes
- Fireplace features: Great Room, Wood Burning
Interior area
- Total structure area: 4,355
- Total interior livable area: 4,355 sqft
- Finished area above ground: 3,755
- Finished area below ground: 600
Property
Parking
- Total spaces: 6
- Parking features: Attached Garage, Driveway
- Garage spaces: 6
- Has uncovered spaces: Yes
Features
- Levels: One and One Half
- Patio & porch: Patio
- Has private pool: Yes
- Pool features: In Ground
- Fencing: Privacy,Wood
- Has view: Yes
- View description: Rural, Trees/Woods
Lot
- Size: 2.04 Acres
Details
- Additional structures: Shed(s), Other
- Parcel number: 02600003.000
Construction
Type & style
- Home type: SingleFamily
- Architectural style: Ranch
- Property subtype: Single Family Residence
Materials
- Brick Veneer
- Foundation: Block
- Roof: Shingle
Condition
- New construction: No
Utilities & green energy
- Sewer: Septic Tank
- Water: Public
- Utilities for property: Electricity Connected, Water Connected, Propane Connected
Community & neighborhood
Location
- Region: Georgetown
- Subdivision: Rural
Price history
| Date | Event | Price |
|---|---|---|
| 7/24/2023 | Sold | $610,000-2.4%$140/sqft |
Source: | ||
| 7/4/2023 | Contingent | $625,000$144/sqft |
Source: | ||
| 5/31/2023 | Listed for sale | $625,000+92.3%$144/sqft |
Source: | ||
| 11/8/2019 | Sold | $325,000$75/sqft |
Source: | ||
| 11/8/2019 | Price change | $325,000-7.1%$75/sqft |
Source: The Jury Group Realtors #1914121 | ||
Public tax history
| Year | Property taxes | Tax assessment |
|---|---|---|
| 2022 | $2,978 +4.5% | $343,300 +5.6% |
| 2021 | $2,850 +924.9% | $325,000 +16.9% |
| 2017 | $278 -86.7% | $278,102 +3.4% |
Find assessor info on the county website
Neighborhood: 40324
Nearby schools
GreatSchools rating
- 7/10Stamping Ground Elementary SchoolGrades: K-5Distance: 4.9 mi
- 8/10Scott County Middle SchoolGrades: 6-8Distance: 8.5 mi
- 6/10Scott County High SchoolGrades: 9-12Distance: 8.4 mi
Schools provided by the listing agent
- Elementary: Stamping Ground
- Middle: Scott Co
- High: Great Crossing
Source: Imagine MLS. This data may not be complete. We recommend contacting the local school district to confirm school assignments for this home.

Get pre-qualified for a loan
At Zillow Home Loans, we can pre-qualify you in as little as 5 minutes with no impact to your credit score.An equal housing lender. NMLS #10287.

