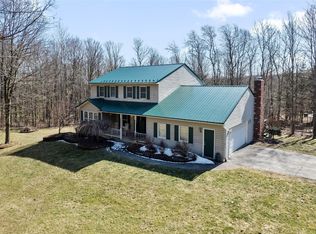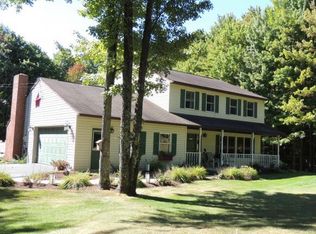Sold for $425,000 on 10/23/25
$425,000
4616 Foster Valley Rd, Endicott, NY 13760
4beds
2,812sqft
Single Family Residence
Built in 1989
2 Acres Lot
$425,100 Zestimate®
$151/sqft
$3,014 Estimated rent
Home value
$425,100
Estimated sales range
Not available
$3,014/mo
Zestimate® history
Loading...
Owner options
Explore your selling options
What's special
Stunning Two-Story Home in a Serene Country Setting.
Welcome to your dream home! This beautifully designed two-story residence offers 4 spacious bedrooms and 2 full, 2 half baths. Recently updated, the bathrooms provide modern amenities for your comfort. The newly finished lower level is perfect for entertaining, complete with ample space for gatherings.
Step outside to enjoy your brand-new Trex deck, ideal for relaxation and outdoor entertaining, overlooking your private 2-acre lot. Cool off and unwind in the stunning in-ground pool, surrounded by lush greenery. Located in the desirable Maine Endwell school district, this home perfectly combines comfort, style, and tranquility. Don't miss the opportunity to make this gem yours!
Zillow last checked: 8 hours ago
Listing updated: October 24, 2025 at 07:42am
Listed by:
Savannah Mallery,
NEXTHOME KINGDOM
Bought with:
Shaun Finch, 10401337554
EXIT REALTY HOMEWARD BOUND
Source: GBMLS,MLS#: 332372 Originating MLS: Greater Binghamton Association of REALTORS
Originating MLS: Greater Binghamton Association of REALTORS
Facts & features
Interior
Bedrooms & bathrooms
- Bedrooms: 4
- Bathrooms: 4
- Full bathrooms: 2
- 1/2 bathrooms: 2
Bedroom
- Level: Second
- Dimensions: 9.4 x 10.11
Bedroom
- Level: Second
- Dimensions: 8.2 x 10.3
Bedroom
- Level: Second
- Dimensions: 13.11 x 10.3
Bedroom
- Level: Second
- Dimensions: 10.4 x 17.10
Bathroom
- Level: Second
- Dimensions: 4.9 x 8.9
Bathroom
- Level: Second
- Dimensions: 8.1 x 5.5
Dining room
- Level: First
- Dimensions: 10.1 x 13.0
Dining room
- Level: First
- Dimensions: 5.6 x 13.0
Family room
- Level: First
- Dimensions: 23.4 x 13.10
Family room
- Level: Basement
- Dimensions: 27.4 x 25.10
Foyer
- Level: First
- Dimensions: 12.5 x 13.9
Half bath
- Level: First
- Dimensions: 5.2 x 5.4
Half bath
- Level: Basement
- Dimensions: 5.1 x 4.4
Kitchen
- Level: First
- Dimensions: 13.0 x 13.0
Laundry
- Level: Basement
- Dimensions: 8.6 x 8.1
Living room
- Level: First
- Dimensions: 16.0 x 13.9
Utility room
- Level: Basement
- Dimensions: 23.4 x 12.11 (unfinished)
Heating
- Forced Air
Cooling
- Central Air, Ceiling Fan(s)
Appliances
- Included: Dryer, Dishwasher, Free-Standing Range, Microwave, Propane Water Heater, Refrigerator, Water Softener Owned, Washer
Features
- Flooring: Carpet, Laminate, Vinyl
- Basement: Walk-Out Access
- Number of fireplaces: 2
- Fireplace features: Basement, Family Room, Gas
Interior area
- Total interior livable area: 2,812 sqft
- Finished area above ground: 2,032
- Finished area below ground: 780
Property
Parking
- Total spaces: 2
- Parking features: Basement, Two Car Garage
- Attached garage spaces: 2
Features
- Levels: Two
- Stories: 2
- Patio & porch: Covered, Deck, Open, Porch
- Exterior features: Deck, Landscaping, Mature Trees/Landscape, Pool, Porch, Shed, Propane Tank - Leased
- Pool features: In Ground
Lot
- Size: 2 Acres
- Dimensions: 2.0
- Features: Level, Wooded, Landscaped
Details
- Additional structures: Shed(s)
- Parcel number: 49308908700000010530340000
Construction
Type & style
- Home type: SingleFamily
- Architectural style: Two Story
- Property subtype: Single Family Residence
Materials
- Vinyl Siding
- Foundation: Basement
Condition
- Year built: 1989
Utilities & green energy
- Sewer: Septic Tank
- Water: Well
Community & neighborhood
Location
- Region: Endicott
Other
Other facts
- Listing agreement: Exclusive Right To Sell
- Ownership: OWNER
Price history
| Date | Event | Price |
|---|---|---|
| 10/23/2025 | Sold | $425,000$151/sqft |
Source: | ||
| 8/23/2025 | Contingent | $425,000$151/sqft |
Source: | ||
| 8/11/2025 | Pending sale | $425,000$151/sqft |
Source: | ||
| 8/6/2025 | Listed for sale | $425,000+77.9%$151/sqft |
Source: | ||
| 10/6/2014 | Sold | $238,900$85/sqft |
Source: | ||
Public tax history
| Year | Property taxes | Tax assessment |
|---|---|---|
| 2024 | -- | $150,951 +14.6% |
| 2023 | -- | $131,700 |
| 2022 | -- | $131,700 |
Find assessor info on the county website
Neighborhood: 13760
Nearby schools
GreatSchools rating
- 7/10Maine Memorial SchoolGrades: PK-5Distance: 4.8 mi
- 6/10Maine Endwell Middle SchoolGrades: 6-8Distance: 6.6 mi
- 6/10Maine Endwell Senior High SchoolGrades: 9-12Distance: 6.9 mi
Schools provided by the listing agent
- Elementary: Maine Memorial
- District: Maine Endwell
Source: GBMLS. This data may not be complete. We recommend contacting the local school district to confirm school assignments for this home.

