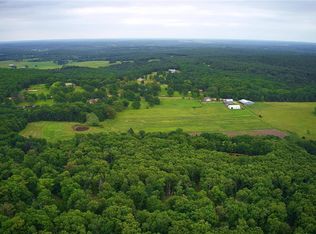GREAT WEDDING VENUE SETUP OR CORPORATE RETREAT! - 4,356 square foot lodge built in 1907 as a shooting lodge by Dean and Dean out of Chicago. Huge wrap around porch on three sides. The attic alone is 3,500 square feet. -All original interior from the windows to flooring to horse hair plaster walls. Unbelievably solid structure. -Large garage with sunroom. -Large tool shed -Stocked lake with fountain -Incredible landscaping. As beautiful as These pictures are, they do not do it justice. The huge variety of plants and flowers are gorgeous. -The trees alone are worth a small fortune. Huge walnuts, oaks, pines, and cedars. All well over 100 years old. Some of the huge cedars are unique to the entire world. 40 m/l manicured acres. More nice acreage is available.
This property is off market, which means it's not currently listed for sale or rent on Zillow. This may be different from what's available on other websites or public sources.
