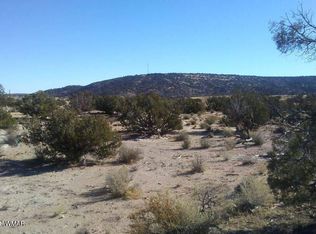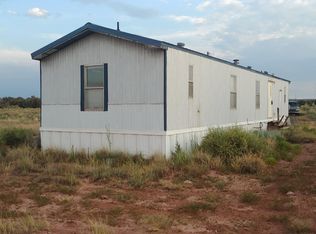Great location just under a mile on a County maintained road approx. 11 miles from Snowflake. Newer home with private well, on grid power and A/C. Laminate (African Rosewood) floors throughout. Great room floor plan with additional family room. Mirror in master bathroom stays. Nice deck off the front of the home and many outbuildings - one with portable A/C unit, insulated and finished with drywall (12x16 with front deck). 12 x 30 Barn with 2 lofts, 12x12 building with enclosed dog run, 12x12 outside pantry with power, 12x20 workshop with power and ceiling fan (roll up door could be 1 car garage), 12 x 20 shed. The front deck in 12 x 24 and the rear has a metal 6x8 landing. Elevated position of the home gives some great views.
This property is off market, which means it's not currently listed for sale or rent on Zillow. This may be different from what's available on other websites or public sources.

