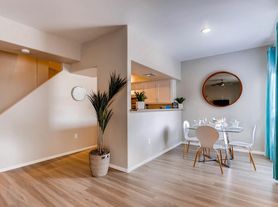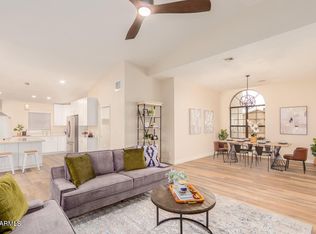Welcome to 4616 E Gold Poppy Way, a beautifully maintained 4-bedroom, 2 bathroom home nestled in a quiet cul-de-sac within the desirable Ahwatukee Foothills community. This 2,082 sq ft single-story residence offers an open floor plan with travertine and wood flooring throughout, vaulted ceilings, a fireplace, an abundant natural light and two HUGE bedrooms. The gourmet kitchen features granite countertops, a center island, high-end appliances, beverage fridge and ample storage, making it perfect for culinary enthusiasts. The spacious master suite includes a walk-in closet and an en-suite bathroom with a soaking tub, separate shower,
House for rent
$2,800/mo
4616 E Gold Poppy Way, Phoenix, AZ 85044
4beds
2,082sqft
Price may not include required fees and charges.
Singlefamily
Available now
-- Pets
Central air, ceiling fan
Hookups laundry
6 Parking spaces parking
Natural gas, fireplace
What's special
Open floor planEn-suite bathroomSeparate showerAbundant natural lightCenter islandBeverage fridgeWalk-in closet
- 39 days |
- -- |
- -- |
Travel times
Looking to buy when your lease ends?
With a 6% savings match, a first-time homebuyer savings account is designed to help you reach your down payment goals faster.
Offer exclusive to Foyer+; Terms apply. Details on landing page.
Facts & features
Interior
Bedrooms & bathrooms
- Bedrooms: 4
- Bathrooms: 2
- Full bathrooms: 2
Heating
- Natural Gas, Fireplace
Cooling
- Central Air, Ceiling Fan
Appliances
- Laundry: Hookups, Inside, Washer Hookup
Features
- Breakfast Bar, Ceiling Fan(s), Double Vanity, Eat-in Kitchen, Full Bth Master Bdrm, Granite Counters, High Speed Internet, Kitchen Island, Separate Shwr & Tub, Storage, Walk In Closet
- Flooring: Wood
- Has fireplace: Yes
Interior area
- Total interior livable area: 2,082 sqft
Property
Parking
- Total spaces: 6
- Parking features: Covered
- Details: Contact manager
Features
- Stories: 1
- Exterior features: Contact manager
- Has private pool: Yes
Details
- Parcel number: 30705084
Construction
Type & style
- Home type: SingleFamily
- Architectural style: RanchRambler
- Property subtype: SingleFamily
Materials
- Roof: Tile
Condition
- Year built: 1994
Community & HOA
HOA
- Amenities included: Pool
Location
- Region: Phoenix
Financial & listing details
- Lease term: Contact For Details
Price history
| Date | Event | Price |
|---|---|---|
| 4/26/2023 | Sold | $460,000+15%$221/sqft |
Source: | ||
| 12/11/2017 | Sold | $400,000+42.9%$192/sqft |
Source: Public Record | ||
| 9/30/2013 | Sold | $279,900-17.7%$134/sqft |
Source: | ||
| 11/30/2007 | Sold | $340,000-6.2%$163/sqft |
Source: Public Record | ||
| 6/30/2005 | Sold | $362,590+81.4%$174/sqft |
Source: Public Record | ||

