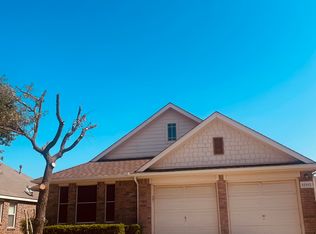Stunning, north facing home located in Keller ISD, wood look ceramic tile adorns the entry, hallways, dining, & living. Light & bright gourmet kitchen with gas range, Corian countertops, stainless steel appliances, & walk in pantry opens into the spacious family room that features a gas starter wood burning fireplace. Split floor plan design allows privacy to the master suite. Master bedroom has attached bath that includes dual sinks, jetted garden tub, separate shower, & linen closet. Secondary bedrooms are a great size. Garage also has a screen so you can enjoy being in the garage. Great location close to schools, shopping, parks, entertainment, & freeways for easier commutes.
At least 1 year of verifiable rental history or mortgage payments
2 months of employment history verified with paystubs. Self-employed must provide 2 years of tax returns and 2 months of bank statements. Letter of Employment from HR if new to area.
650+ credit score
No evictions, foreclosures, bankruptcies, late payments or judgments from landlord's regarding property damage within past 5 years.
Criminal Background check is clean.
Combined current income to be at least 3x monthly rent
No smoking or vaping allowed at/in property
An application may be denied for being incomplete or not being legible.
An application may be denied for pets. Pets on case-by-case basis. No aggressive breeds. No dogs over 40 lbs.
Tenant is responsible for all utilities.
House for rent
$2,299/mo
4616 Daisy Leaf Dr, Fort Worth, TX 76244
3beds
1,830sqft
Price may not include required fees and charges.
Single family residence
Available now
Cats, small dogs OK
Central air
Hookups laundry
Attached garage parking
Forced air
What's special
Stainless steel appliancesSpacious family roomSplit floor plan designCorian countertopsGourmet kitchenGas rangeWalk in pantry
- 34 days
- on Zillow |
- -- |
- -- |
Travel times
Get serious about saving for a home
Consider a first-time homebuyer savings account designed to grow your down payment with up to a 6% match & 4.15% APY.
Facts & features
Interior
Bedrooms & bathrooms
- Bedrooms: 3
- Bathrooms: 2
- Full bathrooms: 2
Heating
- Forced Air
Cooling
- Central Air
Appliances
- Included: Dishwasher, WD Hookup
- Laundry: Hookups
Features
- WD Hookup
Interior area
- Total interior livable area: 1,830 sqft
Property
Parking
- Parking features: Attached
- Has attached garage: Yes
- Details: Contact manager
Features
- Exterior features: Heating system: Forced Air, No Utilities included in rent
Details
- Parcel number: 40973271
Construction
Type & style
- Home type: SingleFamily
- Property subtype: Single Family Residence
Community & HOA
Location
- Region: Fort Worth
Financial & listing details
- Lease term: 1 Year
Price history
| Date | Event | Price |
|---|---|---|
| 6/20/2025 | Price change | $2,299-2.1%$1/sqft |
Source: Zillow Rentals | ||
| 6/12/2025 | Price change | $2,349-2.1%$1/sqft |
Source: Zillow Rentals | ||
| 4/12/2025 | Price change | $2,399-3.8%$1/sqft |
Source: Zillow Rentals | ||
| 3/31/2025 | Listed for rent | $2,495+8.7%$1/sqft |
Source: Zillow Rentals | ||
| 4/16/2024 | Listing removed | -- |
Source: Zillow Rentals | ||
![[object Object]](https://photos.zillowstatic.com/fp/a5a3f6ed3d9b60765efbbeeea4aa8cfa-p_i.jpg)
