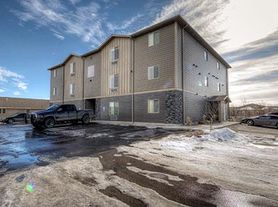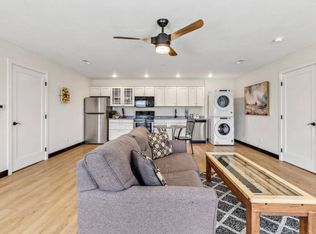CONDO LIVING - This spacious two-bedroom, two-bath condominium offers convenient main floor, one-level living and is an exceptional value in today's market. The thoughtfully designed layout includes a master suite featuring a walk-in closet and a private master bathroom with a linen closet for added storage. The second bedroom is located on the opposite side of the home and is served by an adjacent full bathroom, providing privacy and comfort for both residents and guests.
The kitchen is designed with an open concept, connecting seamlessly to the living room through a breakfast bar, making it ideal for both everyday living and hosting. All major appliances including in-unit washer and dryer are provided.
Residents will appreciate the easy access to local shopping centers and the I-90 freeway, ensuring convenience for commuting and daily errands.
Dogs are welcome at this condo with pet rent and deposit. Please note that cats are not permitted. Tenant pays electricity, water/sewer/garbage.
All Hope Property Management, LLC residents are enrolled in the Resident Benefits Package (RBP) for $36.95 per month. This comprehensive package includes liability insurance, credit building to help boost residents' credit scores through timely rent payments, up to $1 million in identity theft protection, HVAC air filter delivery (for applicable properties), an industry-leading resident rewards program, and more. Additional details are available upon application.
Townhouse for rent
$1,250/mo
4616 Chalkstone Dr #F, Rapid City, SD 57701
2beds
1,025sqft
Price may not include required fees and charges.
Townhouse
Available now
No pets
None
None laundry
What's special
Breakfast barPrivate master bathroomWalk-in closetIn-unit washer and dryerSpacious two-bedroomLinen closetMaster suite
- 50 days |
- -- |
- -- |
Zillow last checked: 8 hours ago
Listing updated: 8 hours ago
Travel times
Looking to buy when your lease ends?
Consider a first-time homebuyer savings account designed to grow your down payment with up to a 6% match & a competitive APY.
Facts & features
Interior
Bedrooms & bathrooms
- Bedrooms: 2
- Bathrooms: 2
- Full bathrooms: 2
Cooling
- Contact manager
Appliances
- Laundry: Contact manager
Features
- Walk In Closet
Interior area
- Total interior livable area: 1,025 sqft
Property
Parking
- Details: Contact manager
Features
- Exterior features: Electricity not included in rent, Garbage not included in rent, Sewage not included in rent, Walk In Closet, Water not included in rent
Details
- Parcel number: 2013304007
Construction
Type & style
- Home type: Townhouse
- Property subtype: Townhouse
Building
Management
- Pets allowed: No
Community & HOA
Location
- Region: Rapid City
Financial & listing details
- Lease term: Contact For Details
Price history
| Date | Event | Price |
|---|---|---|
| 11/4/2025 | Price change | $1,250-7.4%$1/sqft |
Source: Zillow Rentals | ||
| 10/14/2025 | Listed for rent | $1,350+14.9%$1/sqft |
Source: Zillow Rentals | ||
| 9/19/2024 | Listing removed | $1,175$1/sqft |
Source: Zillow Rentals | ||
| 8/26/2024 | Price change | $1,175-6%$1/sqft |
Source: Zillow Rentals | ||
| 8/1/2024 | Listed for rent | $1,250+38.9%$1/sqft |
Source: Zillow Rentals | ||

