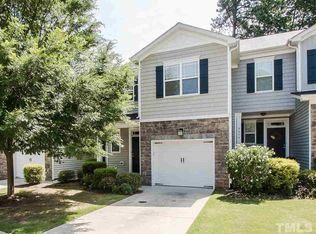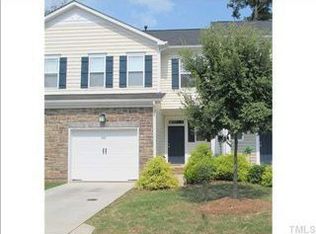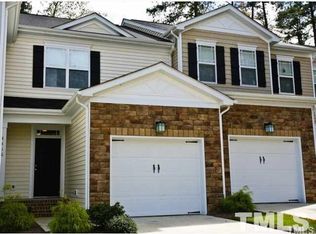Sold for $360,000 on 02/28/25
$360,000
4616 Altha St, Raleigh, NC 27606
2beds
1,590sqft
Townhouse, Residential
Built in 2008
2,613.6 Square Feet Lot
$357,000 Zestimate®
$226/sqft
$2,090 Estimated rent
Home value
$357,000
$339,000 - $375,000
$2,090/mo
Zestimate® history
Loading...
Owner options
Explore your selling options
What's special
Discover this beautifully maintained 2-bedroom, 2.5-bath end-unit townhome, perfectly located close to shopping, restaurants, and major highways for easy commuting and daily convenience. Inside, the home offers a welcoming and open layout. The main level features a cozy family room complete with a fireplace and a dedicated dining area, creating a seamless flow for entertaining and daily living. The spacious kitchen features stainless steel appliances and flows seamlessly to the family area, creating a functional and stylish heart of the home. Upstairs, each of the two spacious bedrooms boasts a private ensuite, providing comfort and privacy for both residents and guests. A versatile loft provides the perfect spot for an office, playroom, or additional lounge area. Step outside to enjoy a large back deck that's ideal for morning coffee or evening gatherings. Additionally, a one-car garage provides added convenience and storage. This townhome combines comfort, convenience, and charm!
Zillow last checked: 8 hours ago
Listing updated: October 28, 2025 at 12:35am
Listed by:
Christina Valkanoff 919-345-4538,
Christina Valkanoff Realty Group,
Jenni Koppe 919-649-8085,
Christina Valkanoff Realty Group
Bought with:
Tina Caul, 267133
EXP Realty LLC
Nakia Monique Totten, 341842
EXP Realty LLC
Source: Doorify MLS,MLS#: 10059079
Facts & features
Interior
Bedrooms & bathrooms
- Bedrooms: 2
- Bathrooms: 3
- Full bathrooms: 2
- 1/2 bathrooms: 1
Heating
- Forced Air, Heat Pump, Natural Gas
Cooling
- Central Air
Appliances
- Included: Dishwasher, Disposal, Electric Cooktop, Microwave
- Laundry: Upper Level
Features
- Bathtub/Shower Combination, Ceiling Fan(s), Eat-in Kitchen, Entrance Foyer, Separate Shower, Smooth Ceilings, Vaulted Ceiling(s), Walk-In Closet(s), Walk-In Shower
- Flooring: Carpet, Hardwood, Vinyl
- Basement: Crawl Space
- Has fireplace: Yes
- Fireplace features: Family Room, Gas Log
- Common walls with other units/homes: 1 Common Wall, End Unit
Interior area
- Total structure area: 1,590
- Total interior livable area: 1,590 sqft
- Finished area above ground: 1,590
- Finished area below ground: 0
Property
Parking
- Parking features: Garage, Garage Door Opener, Garage Faces Front
- Attached garage spaces: 1
Features
- Levels: Two
- Stories: 2
- Patio & porch: Covered, Deck, Front Porch, Porch
- Has view: Yes
Lot
- Size: 2,613 sqft
Details
- Parcel number: 0784719028
- Special conditions: Standard
Construction
Type & style
- Home type: Townhouse
- Architectural style: Traditional, Transitional
- Property subtype: Townhouse, Residential
- Attached to another structure: Yes
Materials
- Stone, Vinyl Siding
- Foundation: Other
- Roof: Shingle
Condition
- New construction: No
- Year built: 2008
Utilities & green energy
- Sewer: Public Sewer
- Water: Public
- Utilities for property: Cable Available, Electricity Available, Electricity Connected, Natural Gas Available, Natural Gas Connected, Phone Available, Water Available, Water Connected
Community & neighborhood
Location
- Region: Raleigh
- Subdivision: Autumn Woods
HOA & financial
HOA
- Has HOA: Yes
- HOA fee: $157 monthly
- Amenities included: Maintenance Grounds
- Services included: Insurance, Maintenance Grounds
Price history
| Date | Event | Price |
|---|---|---|
| 2/28/2025 | Sold | $360,000$226/sqft |
Source: | ||
| 1/11/2025 | Pending sale | $360,000$226/sqft |
Source: | ||
| 10/18/2024 | Listed for sale | $360,000+56.5%$226/sqft |
Source: | ||
| 4/9/2019 | Sold | $230,000$145/sqft |
Source: | ||
| 3/16/2019 | Price change | $230,000-0.9%$145/sqft |
Source: Coldwell Banker Howard Perry and Walston #2233159 Report a problem | ||
Public tax history
| Year | Property taxes | Tax assessment |
|---|---|---|
| 2025 | $3,203 +0.4% | $364,923 |
| 2024 | $3,189 +22% | $364,923 +53.3% |
| 2023 | $2,614 +7.6% | $238,018 |
Find assessor info on the county website
Neighborhood: West Raleigh
Nearby schools
GreatSchools rating
- 6/10Reedy Creek ElementaryGrades: K-5Distance: 3.9 mi
- 8/10Reedy Creek MiddleGrades: 6-8Distance: 4.1 mi
- 8/10Athens Drive HighGrades: 9-12Distance: 1.3 mi
Schools provided by the listing agent
- Elementary: Wake - Reedy Creek
- Middle: Wake - Reedy Creek
- High: Wake - Athens Dr
Source: Doorify MLS. This data may not be complete. We recommend contacting the local school district to confirm school assignments for this home.
Get a cash offer in 3 minutes
Find out how much your home could sell for in as little as 3 minutes with a no-obligation cash offer.
Estimated market value
$357,000
Get a cash offer in 3 minutes
Find out how much your home could sell for in as little as 3 minutes with a no-obligation cash offer.
Estimated market value
$357,000


