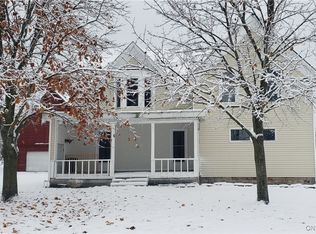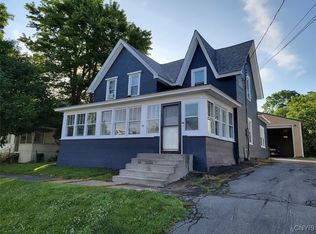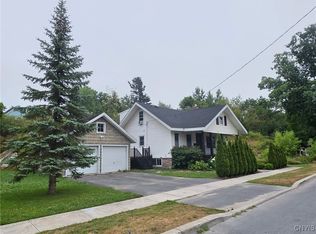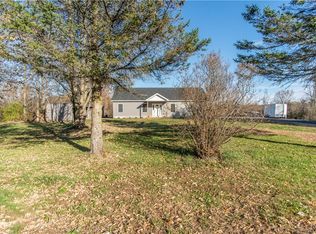Charming 4-bedroom, 2-bath home on expansive Lot with mature trees. This lovely home offers a welcoming open floor plan perfect for modern living. The galley kitchen provides efficiency and style, while sliding glass doors open to a spacious deck-ideal for entertaining or relaxing. Set on generous grounds adorned with mature trees, this property combines comfort, space, and natural beauty. Also features full basement that could be finished and spacious 2 stall garage . Only 10 min to the St Lawrence River and inland Lakes. Call now for details & showing.
Active
$269,000
46151 Olney Rd, Redwood, NY 13679
4beds
1,941sqft
Single Family Residence
Built in 1969
1.1 Acres Lot
$258,700 Zestimate®
$139/sqft
$-- HOA
What's special
Open floor planSpacious deckFull basementSliding glass doorsMature treesGenerous groundsExpansive lot
- 231 days |
- 481 |
- 11 |
Zillow last checked:
Listing updated:
Listing by:
Garlock Realty 315-482-6000,
Cathy F Garlock 315-482-6000
Source: NYSAMLSs,MLS#: S1616730 Originating MLS: Jefferson-Lewis Board
Originating MLS: Jefferson-Lewis Board
Tour with a local agent
Facts & features
Interior
Bedrooms & bathrooms
- Bedrooms: 4
- Bathrooms: 2
- Full bathrooms: 2
- Main level bathrooms: 2
- Main level bedrooms: 4
Heating
- Propane, Forced Air
Appliances
- Included: Dishwasher, Electric Oven, Electric Range, Electric Water Heater, Microwave, Refrigerator
- Laundry: In Basement
Features
- Ceiling Fan(s), Kitchen/Family Room Combo, Living/Dining Room, Sliding Glass Door(s), Storage, Solid Surface Counters, Main Level Primary, Workshop
- Flooring: Carpet, Hardwood, Varies
- Doors: Sliding Doors
- Basement: Full,Walk-Out Access
- Number of fireplaces: 1
Interior area
- Total structure area: 1,941
- Total interior livable area: 1,941 sqft
Video & virtual tour
Property
Parking
- Total spaces: 2
- Parking features: Attached, Underground, Garage
- Attached garage spaces: 2
Features
- Levels: One
- Stories: 1
- Exterior features: Gravel Driveway, Propane Tank - Leased
Lot
- Size: 1.1 Acres
- Dimensions: 281 x 189
- Features: Rectangular, Rectangular Lot, Residential Lot
Details
- Parcel number: 2222890070080001029000
- Special conditions: Short Sale
Construction
Type & style
- Home type: SingleFamily
- Architectural style: Raised Ranch
- Property subtype: Single Family Residence
Materials
- Vinyl Siding
- Foundation: Block
- Roof: Shingle
Condition
- Resale
- Year built: 1969
Utilities & green energy
- Sewer: Septic Tank
- Water: Well
- Utilities for property: Electricity Available, Electricity Connected, High Speed Internet Available
Community & HOA
Community
- Subdivision: Macombs Purchase
Location
- Region: Redwood
Financial & listing details
- Price per square foot: $139/sqft
- Tax assessed value: $154,200
- Annual tax amount: $3,908
- Date on market: 7/2/2025
- Cumulative days on market: 587 days
- Listing terms: Cash,Conventional,FHA,VA Loan
Estimated market value
$258,700
$246,000 - $272,000
$2,028/mo
Price history
Price history
| Date | Event | Price |
|---|---|---|
| 7/2/2025 | Listed for sale | $269,000+7.6%$139/sqft |
Source: | ||
| 6/16/2025 | Listing removed | $249,900$129/sqft |
Source: | ||
| 4/4/2025 | Contingent | $249,900$129/sqft |
Source: | ||
| 10/2/2024 | Listed for sale | $249,900$129/sqft |
Source: | ||
| 8/5/2024 | Contingent | $249,900$129/sqft |
Source: | ||
| 7/22/2024 | Price change | $249,900-3.8%$129/sqft |
Source: | ||
| 4/5/2024 | Price change | $259,900-1.9%$134/sqft |
Source: | ||
| 2/4/2024 | Listed for sale | $264,900+61.5%$136/sqft |
Source: | ||
| 6/9/2014 | Sold | $164,000-0.5%$84/sqft |
Source: | ||
| 3/4/2014 | Listing removed | $164,900$85/sqft |
Source: Exit More Real Estate #S304311 Report a problem | ||
| 2/7/2014 | Listed for sale | $164,900-7.9%$85/sqft |
Source: Exit More Real Estate #S304311 Report a problem | ||
| 12/3/2013 | Listing removed | $179,000$92/sqft |
Source: Exit More Real Estate #S300658 Report a problem | ||
| 10/28/2013 | Price change | $179,000-5.3%$92/sqft |
Source: Exit More Real Estate #S300658 Report a problem | ||
| 10/13/2013 | Listed for sale | $189,000+344.7%$97/sqft |
Source: Exit More Real Estate #S300658 Report a problem | ||
| 8/12/2013 | Sold | $42,500$22/sqft |
Source: | ||
Public tax history
Public tax history
| Year | Property taxes | Tax assessment |
|---|---|---|
| 2024 | -- | $154,200 |
| 2023 | -- | $154,200 |
| 2022 | -- | $154,200 |
| 2021 | -- | $154,200 |
| 2020 | -- | $154,200 |
| 2019 | -- | $154,200 |
| 2018 | -- | $154,200 |
| 2017 | $1,831 | $154,200 |
| 2016 | -- | $154,200 |
| 2015 | -- | $154,200 +292.4% |
| 2014 | -- | $39,300 |
| 2013 | -- | $39,300 +148.7% |
| 2012 | -- | $15,800 -88.5% |
| 2011 | -- | $137,200 |
| 2010 | -- | $137,200 |
| 2009 | -- | $137,200 |
| 2008 | -- | $137,200 |
| 2007 | -- | $137,200 +85.4% |
| 2006 | -- | $74,000 |
| 2005 | -- | $74,000 |
| 2004 | -- | $74,000 |
| 2003 | -- | $74,000 |
| 2002 | -- | $74,000 |
| 2001 | -- | $74,000 |
| 2000 | -- | $74,000 |
Find assessor info on the county website
BuyAbility℠ payment
Estimated monthly payment
Boost your down payment with 6% savings match
Earn up to a 6% match & get a competitive APY with a *. Zillow has partnered with to help get you home faster.
Learn more*Terms apply. Match provided by Foyer. Account offered by Pacific West Bank, Member FDIC.Climate risks
Neighborhood: 13679
Nearby schools
GreatSchools rating
- 6/10Alexandria Central Elementary SchoolGrades: PK-6Distance: 3 mi
- 4/10Alexandria Central High SchoolGrades: 7-12Distance: 3 mi
Schools provided by the listing agent
- Elementary: Alexandria Central Elementary
- Middle: Alexandria Central Jr-Sr Hs
- High: Alexandria Central High
- District: Alexandria
Source: NYSAMLSs. This data may not be complete. We recommend contacting the local school district to confirm school assignments for this home.
Local experts in 13679
- Loading
- Loading




