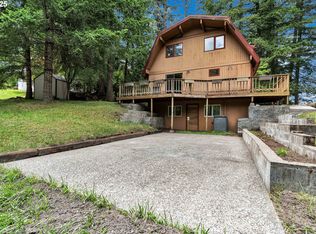Beautiful private 37.84 acres with 1970 manufactured home. Barn with eleven stalls plus area for hay and tack. Nice building site or place a new manufactured home where a previous one was located with power, water and septic plus runners in place. Well pump, pressure tank and plumbing components recently replaced. Great location with lots of privacy.
This property is off market, which means it's not currently listed for sale or rent on Zillow. This may be different from what's available on other websites or public sources.
