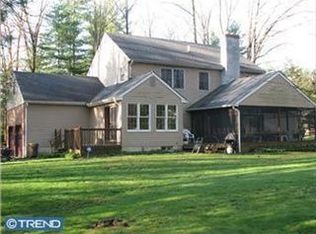Sold for $1,000,000
$1,000,000
4615 Weldin Rd, Wilmington, DE 19803
4beds
4,075sqft
Single Family Residence
Built in 1946
1.28 Acres Lot
$1,183,000 Zestimate®
$245/sqft
$4,503 Estimated rent
Home value
$1,183,000
$1.04M - $1.35M
$4,503/mo
Zestimate® history
Loading...
Owner options
Explore your selling options
What's special
Welcome to an exquisite retreat nestled in the heart of north Wilmington, where elegance and privacy harmonize beautifully. This custom-built brick colonial is a testament to timeless craftsmanship and refined living. Spanning 4,075 square feet, this residence offers an abundance of space and character, making it a truly remarkable find. Upon entering, you are greeted by the warmth of random-width plank flooring that flows throughout the home, creating an inviting atmosphere rich in charm. The original main floor is host to expansive living room with fireplace, formal dining room, eat-in kitchen, and a den with a fireplace. A sunroom connects an oversized family room addition to the original floor plan. You’ll find 4 generously-sized bedrooms and 3 well-appointed bathrooms on the 2nd and 3rd floors, ensuring comfort and convenience. Set on a magnificent 1.28 acre lot, this property offers a tranquil escape on a private street, surrounded by lush greenery. The outdoor area is an idyllic setting for relaxation or entertaining, blending seamlessly with the natural beauty of its surroundings. This distinguished home combines the allure of classic architecture with modern amenities, all within a location that is both private and accessible. Experience the elegance and charm of this quality custom home, where every detail has been carefully considered to create a haven of sophistication.
Zillow last checked: 8 hours ago
Listing updated: May 06, 2025 at 06:10am
Listed by:
Stephen Mottola 302-351-2600,
Compass,
Listing Team: The Mottola Group, Co-Listing Team: The Mottola Group,Co-Listing Agent: Kristine Mottola 302-740-5846,
Compass
Bought with:
Michele Colavecchi Lawless, RS-331480
RE/MAX Associates-Wilmington
Source: Bright MLS,MLS#: DENC2076074
Facts & features
Interior
Bedrooms & bathrooms
- Bedrooms: 4
- Bathrooms: 4
- Full bathrooms: 3
- 1/2 bathrooms: 1
- Main level bathrooms: 1
Basement
- Area: 0
Heating
- Hot Water, Natural Gas
Cooling
- Central Air, Electric
Appliances
- Included: Electric Water Heater
- Laundry: Main Level
Features
- Has basement: No
- Number of fireplaces: 2
Interior area
- Total structure area: 4,075
- Total interior livable area: 4,075 sqft
- Finished area above ground: 4,075
- Finished area below ground: 0
Property
Parking
- Parking features: Driveway
- Has uncovered spaces: Yes
Accessibility
- Accessibility features: None
Features
- Levels: Two
- Stories: 2
- Patio & porch: Patio
- Pool features: None
Lot
- Size: 1.28 Acres
- Dimensions: 214.30 x 256.50
Details
- Additional structures: Above Grade, Below Grade
- Parcel number: 06112.00060
- Zoning: NC15
- Special conditions: Standard
Construction
Type & style
- Home type: SingleFamily
- Architectural style: Colonial
- Property subtype: Single Family Residence
Materials
- Frame, Brick
- Foundation: Crawl Space
Condition
- New construction: No
- Year built: 1946
Utilities & green energy
- Sewer: Public Sewer
- Water: Public
Community & neighborhood
Location
- Region: Wilmington
- Subdivision: Beechwold
Other
Other facts
- Listing agreement: Exclusive Right To Sell
- Ownership: Fee Simple
Price history
| Date | Event | Price |
|---|---|---|
| 4/30/2025 | Sold | $1,000,000-4.8%$245/sqft |
Source: | ||
| 3/12/2025 | Pending sale | $1,050,000$258/sqft |
Source: | ||
| 3/12/2025 | Listed for sale | $1,050,000$258/sqft |
Source: | ||
Public tax history
| Year | Property taxes | Tax assessment |
|---|---|---|
| 2025 | -- | $788,700 +303.4% |
| 2024 | $6,941 +10.2% | $195,500 |
| 2023 | $6,300 -1.8% | $195,500 |
Find assessor info on the county website
Neighborhood: 19803
Nearby schools
GreatSchools rating
- 8/10Lombardy Elementary SchoolGrades: K-5Distance: 0.5 mi
- 4/10Springer Middle SchoolGrades: 6-8Distance: 1.7 mi
- 9/10Brandywine High SchoolGrades: 9-12Distance: 1.3 mi
Schools provided by the listing agent
- District: Brandywine
Source: Bright MLS. This data may not be complete. We recommend contacting the local school district to confirm school assignments for this home.
Get a cash offer in 3 minutes
Find out how much your home could sell for in as little as 3 minutes with a no-obligation cash offer.
Estimated market value$1,183,000
Get a cash offer in 3 minutes
Find out how much your home could sell for in as little as 3 minutes with a no-obligation cash offer.
Estimated market value
$1,183,000
