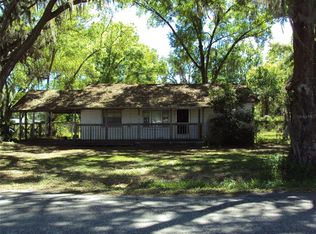Sold for $474,000
$474,000
4615 W Sam Allen Rd, Plant City, FL 33565
3beds
1,777sqft
Single Family Residence
Built in 2000
1.11 Acres Lot
$473,300 Zestimate®
$267/sqft
$2,051 Estimated rent
Home value
$473,300
$450,000 - $497,000
$2,051/mo
Zestimate® history
Loading...
Owner options
Explore your selling options
What's special
THE CASUAL LIFE!!! PRIVATE, PEACEFUL AND PERFECT describe this beautiful, well-kept home in the sought after Cork area of Plant City. The eat-in kitchen is efficiently designed with ample storage and counter space. The lovely chair rail surrounds the informal breakfast nook. The wood burning fireplace with built in shelving on each side sets the tone of this informal family room with vaulted ceilings. Luxury vinyl for easy clean up throughout the home except for the bedrooms. Walk into the den and enjoy the electric fireplace. French doors lead out to the lovely screened in back porch where you can sit and watch the birds fly in and out of the birdhouse. Or if you prefer, grab a couple of rocking chairs and sit on your front porch. The home is wired for a generator. Have a green thumb? Look at this yard beneath a canopy of oak trees. There is plenty of room to plant a garden. Lots of excess parking for all your toys out back. Enjoy the firepit in the back yard or do some work in the workshop wired for electricity. Call now to make your appointment and see this lovely country home.
Zillow last checked: 8 hours ago
Listing updated: September 26, 2023 at 12:53pm
Listing Provided by:
Catherine Casey 813-759-1200,
KELLER WILLIAMS-PLANT CITY 813-759-1200
Bought with:
Ryan Fernandez, 3277364
EXP REALTY LLC
Source: Stellar MLS,MLS#: T3466694 Originating MLS: Tampa
Originating MLS: Tampa

Facts & features
Interior
Bedrooms & bathrooms
- Bedrooms: 3
- Bathrooms: 2
- Full bathrooms: 2
Primary bedroom
- Features: Walk-In Closet(s)
- Level: First
Bedroom 2
- Features: Built-in Closet
- Level: First
Bedroom 3
- Features: Built-in Closet
- Level: First
Kitchen
- Level: First
Living room
- Level: First
Heating
- Central
Cooling
- Central Air
Appliances
- Included: Dishwasher, Electric Water Heater, Microwave, Range, Refrigerator
- Laundry: In Garage
Features
- Built-in Features, Ceiling Fan(s), Eating Space In Kitchen, High Ceilings, Vaulted Ceiling(s)
- Flooring: Carpet, Luxury Vinyl
- Doors: French Doors
- Windows: Blinds, Window Treatments
- Has fireplace: Yes
- Fireplace features: Family Room, Wood Burning
Interior area
- Total structure area: 2,773
- Total interior livable area: 1,777 sqft
Property
Parking
- Total spaces: 2
- Parking features: Garage Door Opener, Garage Faces Side, RV Carport
- Attached garage spaces: 2
- Details: Garage Dimensions: 22x23
Features
- Levels: One
- Stories: 1
- Patio & porch: Front Porch
- Exterior features: Other
Lot
- Size: 1.11 Acres
- Features: In County
- Residential vegetation: Mature Landscaping, Oak Trees, Trees/Landscaped
Details
- Additional structures: Shed(s), Storage, Workshop
- Parcel number: U142821ZZZ00000356890.0
- Zoning: ASC-1
- Special conditions: None
Construction
Type & style
- Home type: SingleFamily
- Property subtype: Single Family Residence
Materials
- Block
- Foundation: Block
- Roof: Metal
Condition
- New construction: No
- Year built: 2000
Utilities & green energy
- Sewer: Septic Tank
- Water: Well
- Utilities for property: Cable Connected, Electricity Connected
Community & neighborhood
Location
- Region: Plant City
- Subdivision: UNPLATTED
HOA & financial
HOA
- Has HOA: No
Other fees
- Pet fee: $0 monthly
Other financial information
- Total actual rent: 0
Other
Other facts
- Listing terms: Cash,Conventional,FHA,VA Loan
- Ownership: Fee Simple
- Road surface type: Paved
Price history
| Date | Event | Price |
|---|---|---|
| 9/26/2023 | Sold | $474,000-2.3%$267/sqft |
Source: | ||
| 8/24/2023 | Pending sale | $485,000$273/sqft |
Source: | ||
| 8/24/2023 | Listed for sale | $485,000$273/sqft |
Source: | ||
Public tax history
| Year | Property taxes | Tax assessment |
|---|---|---|
| 2024 | $2,068 -4.8% | $128,988 -7.5% |
| 2023 | $2,172 +6.8% | $139,507 +3% |
| 2022 | $2,033 +1.6% | $135,444 +3% |
Find assessor info on the county website
Neighborhood: 33565
Nearby schools
GreatSchools rating
- 3/10Cork Elementary SchoolGrades: PK-5Distance: 0.3 mi
- 3/10Tomlin Middle SchoolGrades: 6-8Distance: 2.5 mi
- 6/10Strawberry Crest High SchoolGrades: 9-12Distance: 4.2 mi
Schools provided by the listing agent
- Elementary: Cork-HB
- Middle: Tomlin-HB
- High: Strawberry Crest High School
Source: Stellar MLS. This data may not be complete. We recommend contacting the local school district to confirm school assignments for this home.
Get a cash offer in 3 minutes
Find out how much your home could sell for in as little as 3 minutes with a no-obligation cash offer.
Estimated market value$473,300
Get a cash offer in 3 minutes
Find out how much your home could sell for in as little as 3 minutes with a no-obligation cash offer.
Estimated market value
$473,300
