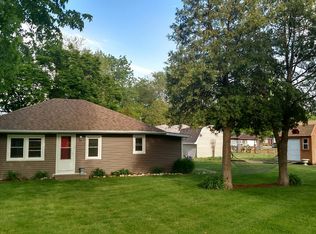Sold for $215,000 on 03/31/25
$215,000
4615 W Nagel Rd, Peoria, IL 61607
3beds
1,887sqft
Single Family Residence, Residential
Built in 1967
0.5 Acres Lot
$237,000 Zestimate®
$114/sqft
$2,019 Estimated rent
Home value
$237,000
$216,000 - $258,000
$2,019/mo
Zestimate® history
Loading...
Owner options
Explore your selling options
What's special
This meticulously maintained 3-bedroom, 3-bath Brick Ranch Home is a true charmer, offering everything you need—and more! Situated on a generous half-acre corner lot, the home features a spacious eat-in kitchen with beautiful cabinetry and granite countertops. The walkout basement provides convenience and endless possibilities. Plenty of space for entertainment, your own workshop, and storage. The extra-deep garage ensures plenty of room for vehicles, tools, and more. New HVAC system (2023) for year-round comfort. Plus, with a whole-house generator (2018), you’ll never be left in the dark. Located in Hollis School District, don’t miss out on this well-cared-for home—schedule your showing today!
Zillow last checked: 8 hours ago
Listing updated: April 26, 2025 at 01:18pm
Listed by:
Rhonda R McGath 309-678-5155,
eXp Realty,
Allyson M Tillhof
Bought with:
Tracey Gerard, 471019374
Signature Heights Realty, LLC
Source: RMLS Alliance,MLS#: PA1256528 Originating MLS: Peoria Area Association of Realtors
Originating MLS: Peoria Area Association of Realtors

Facts & features
Interior
Bedrooms & bathrooms
- Bedrooms: 3
- Bathrooms: 3
- Full bathrooms: 1
- 1/2 bathrooms: 2
Bedroom 1
- Level: Main
- Dimensions: 13ft 8in x 10ft 11in
Bedroom 2
- Level: Main
- Dimensions: 13ft 8in x 9ft 11in
Bedroom 3
- Level: Main
- Dimensions: 10ft 25in x 10ft 1in
Other
- Area: 600
Kitchen
- Level: Main
- Dimensions: 18ft 1in x 9ft 9in
Living room
- Level: Main
- Dimensions: 18ft 6in x 10ft 11in
Main level
- Area: 1287
Recreation room
- Level: Basement
- Dimensions: 36ft 0in x 16ft 0in
Heating
- Has Heating (Unspecified Type)
Cooling
- Central Air
Appliances
- Included: Range
Features
- Bar
- Has basement: Yes
- Number of fireplaces: 1
- Fireplace features: Recreation Room, Wood Burning
Interior area
- Total structure area: 1,287
- Total interior livable area: 1,887 sqft
Property
Parking
- Total spaces: 2
- Parking features: Attached
- Attached garage spaces: 2
- Details: Number Of Garage Remotes: 1
Features
- Patio & porch: Patio
Lot
- Size: 0.50 Acres
- Dimensions: 132 x 169 x 132 x 162
- Features: Corner Lot
Details
- Additional structures: Shed(s)
- Parcel number: 2011202007
Construction
Type & style
- Home type: SingleFamily
- Architectural style: Ranch
- Property subtype: Single Family Residence, Residential
Materials
- Frame, Brick
- Foundation: Block
- Roof: Shingle
Condition
- New construction: No
- Year built: 1967
Utilities & green energy
- Sewer: Septic Tank
- Water: Public
Community & neighborhood
Location
- Region: Peoria
- Subdivision: Melrose Place
Other
Other facts
- Road surface type: Paved
Price history
| Date | Event | Price |
|---|---|---|
| 3/31/2025 | Sold | $215,000-4.4%$114/sqft |
Source: | ||
| 3/17/2025 | Pending sale | $225,000$119/sqft |
Source: | ||
| 3/14/2025 | Listed for sale | $225,000$119/sqft |
Source: | ||
Public tax history
| Year | Property taxes | Tax assessment |
|---|---|---|
| 2024 | $3,365 -0.7% | $63,930 +9% |
| 2023 | $3,389 +0.2% | $58,650 +3.9% |
| 2022 | $3,381 -1.1% | $56,440 +4% |
Find assessor info on the county website
Neighborhood: 61607
Nearby schools
GreatSchools rating
- 8/10Hollis Consolidated Grade SchoolGrades: K-8Distance: 0.8 mi
- 3/10Limestone Community High SchoolGrades: 9-12Distance: 2.3 mi
Schools provided by the listing agent
- Elementary: Hollis
- High: Limestone Comm
Source: RMLS Alliance. This data may not be complete. We recommend contacting the local school district to confirm school assignments for this home.

Get pre-qualified for a loan
At Zillow Home Loans, we can pre-qualify you in as little as 5 minutes with no impact to your credit score.An equal housing lender. NMLS #10287.
