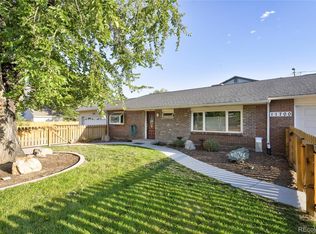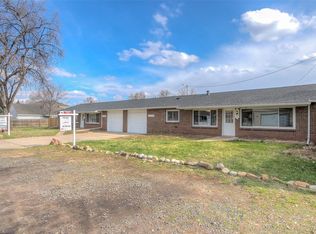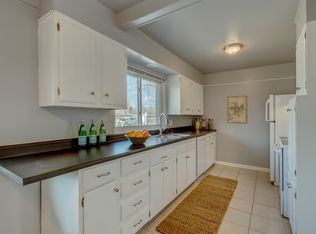Come by and see this wonderful Tri-level in Wheat Ridge! 1,342 SF with 3 bedrooms, 2 baths, 1 car attached garage, an oversized 2 car detached garage (24'x24' with high ceilings and storage above), 1 carport on West side of garage (10'x18") AND a sweet covered patio on the other side of garage (10'x24'). Shed in backyard for additional storage. The exterior has James Hardie siding only 5 yrs old and brick which means low maintenance! Roof was replaced 5 years ago and the Boiler is being replaced Sept 16, 2022 and will include an on-demand water heater as well! New concrete in driveway and patio. Home is on public water however it comes with 2 shares of Ditch Rights to water your yard with all for $50.00 per year, some rules do apply. This home has been freshly painted inside. Main floor features living room, dining room and kitchen. Upper floor has primary bedroom with large closet & ceiling fan, 2nd bedroom and full bath. Lower floor has family room, bedroom and 3/4 bath. There is room to expand this home by closing off the 1 car garage and adding SF to the main level. Most of the major components of this home are new or less than 5 years old! This home has been well cared for and only needs some updating. You will not find a better value for a home with this much potential.
This property is off market, which means it's not currently listed for sale or rent on Zillow. This may be different from what's available on other websites or public sources.


