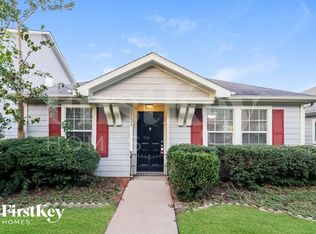Stunning Home with 3 Bedrooms, 2.5 Baths, Island Kitchen including Refrigerator and Washer/Dryer. Boasting an Open Floor Plan with Tile flooring throughtout the first floor. Granite Countertops, 42" Cabinetry and Energy Star appliances in the Kitchen. Melt away the stress in the relaxing Primary Suite with a Walk-in Closet, Dual Vanities, Oversized Stand-IN shower and more in the Primary bath! Spacious Game room upstairs for great family fun. MOVE-IN Ready with Blinds! Lovely Lush Green Backyard to enjoy the outdoors/BBQ in your own private backyard. Community offers Kids play areas and more. Close proximity from all the Shopping, Entertainment and Grand Pkwy (99), I-10 and the Katy Mills Mall. Will Not Last.
Copyright notice - Data provided by HAR.com 2022 - All information provided should be independently verified.
House for rent
$2,395/mo
4615 Sabine Creek Way, Katy, TX 77449
3beds
2,382sqft
Price may not include required fees and charges.
Singlefamily
Available now
-- Pets
Electric
Electric dryer hookup laundry
2 Attached garage spaces parking
Natural gas
What's special
Private backyardOpen floor planLovely lush green backyardTile flooringGranite countertopsEnergy star appliancesOversized stand-in shower
- 3 days
- on Zillow |
- -- |
- -- |
Travel times
Get serious about saving for a home
Consider a first-time homebuyer savings account designed to grow your down payment with up to a 6% match & 4.15% APY.
Facts & features
Interior
Bedrooms & bathrooms
- Bedrooms: 3
- Bathrooms: 3
- Full bathrooms: 2
- 1/2 bathrooms: 1
Heating
- Natural Gas
Cooling
- Electric
Appliances
- Included: Dishwasher, Disposal, Dryer, Microwave, Oven, Range, Refrigerator, Washer
- Laundry: Electric Dryer Hookup, In Unit, Washer Hookup
Features
- All Bedrooms Up, En-Suite Bath, Primary Bed - 2nd Floor, Walk In Closet, Walk-In Closet(s)
- Flooring: Carpet, Tile
Interior area
- Total interior livable area: 2,382 sqft
Video & virtual tour
Property
Parking
- Total spaces: 2
- Parking features: Attached, Covered
- Has attached garage: Yes
- Details: Contact manager
Features
- Stories: 2
- Exterior features: All Bedrooms Up, Architecture Style: Traditional, Attached, Back Yard, ENERGY STAR Qualified Appliances, Electric Dryer Hookup, En-Suite Bath, Garage Door Opener, Heating: Gas, Insulated/Low-E windows, Lot Features: Back Yard, Subdivided, Primary Bed - 2nd Floor, Subdivided, Walk In Closet, Walk-In Closet(s), Washer Hookup
Details
- Parcel number: 1415680030008
Construction
Type & style
- Home type: SingleFamily
- Property subtype: SingleFamily
Condition
- Year built: 2021
Community & HOA
Location
- Region: Katy
Financial & listing details
- Lease term: Long Term,12 Months
Price history
| Date | Event | Price |
|---|---|---|
| 7/5/2025 | Listed for rent | $2,395$1/sqft |
Source: | ||
![[object Object]](https://photos.zillowstatic.com/fp/80c7f47bf34a54aa614e0710c46a777e-p_i.jpg)
