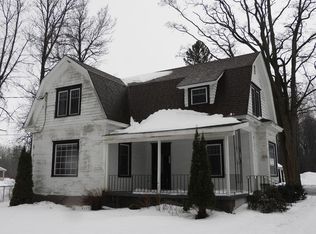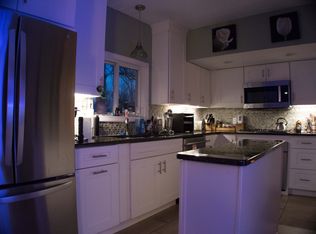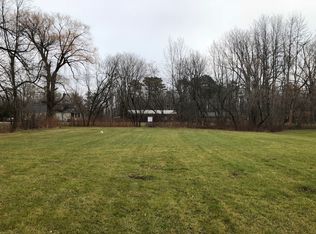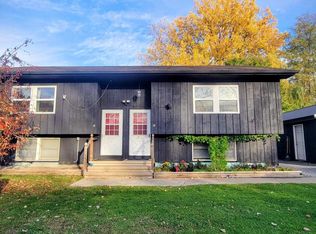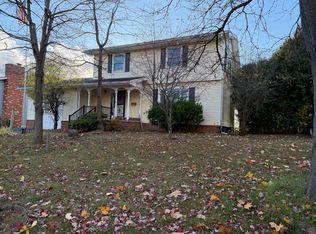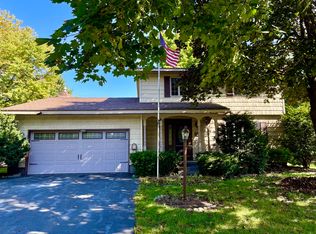This quaint 4 year old home just received new Luxury Vinyl Planking throughout the main floor and in the finished areas of the basement. The living space has been freshy painted in tasteful colors to create a warm cozy atmosphere. The unfinished portion of the basement offers ample storage space and is conveniently accessible by an exterior door. The fourth bedroom in the basement also has a fire exit window. The yard is large and tastefully landscaped and includes a gazebo on a poured cement pad. Whole house air-conditioning was installed summer of 2025.
For sale
$299,000
4615 Route 9, Plattsburgh, NY 12901
4beds
2,120sqft
Ranch
Built in 2021
0.79 Acres Lot
$-- Zestimate®
$141/sqft
$-- HOA
What's special
- 95 days |
- 765 |
- 36 |
Zillow last checked: 8 hours ago
Listing updated: November 19, 2025 at 05:36pm
Listing by:
Donald Duley & Associates 518-563-3500,
Christopher Duley
Source: ACVMLS,MLS#: 205737
Tour with a local agent
Facts & features
Interior
Bedrooms & bathrooms
- Bedrooms: 4
- Bathrooms: 2
- Full bathrooms: 2
- Main level bathrooms: 2
Primary bedroom
- Features: Luxury Vinyl
- Level: First
- Area: 168 Square Feet
- Dimensions: 14 x 12
Bedroom 1
- Features: Luxury Vinyl
- Level: First
- Area: 130 Square Feet
- Dimensions: 13 x 10
Bathroom 2
- Features: Luxury Vinyl
- Level: First
- Area: 90 Square Feet
- Dimensions: 10 x 9
Bathroom 3
- Features: Luxury Vinyl
- Level: Basement
- Area: 110 Square Feet
- Dimensions: 11 x 10
Dining room
- Features: Luxury Vinyl
- Level: First
- Area: 91 Square Feet
- Dimensions: 13 x 7
Kitchen
- Features: Luxury Vinyl
- Level: First
- Area: 182 Square Feet
- Dimensions: 14 x 13
Living room
- Features: Luxury Vinyl
- Level: First
- Area: 221 Square Feet
- Dimensions: 17 x 13
Heating
- Forced Air, Propane
Cooling
- Central Air
Appliances
- Included: Dishwasher, Dryer, Electric Range, Microwave, Refrigerator, Washer
- Laundry: Main Level
Features
- Flooring: Luxury Vinyl
- Basement: Concrete,Exterior Entry,Interior Entry,Partially Finished,Sump Pump
Interior area
- Total structure area: 2,800
- Total interior livable area: 2,120 sqft
- Finished area above ground: 1,400
- Finished area below ground: 720
Property
Lot
- Size: 0.79 Acres
- Dimensions: 115x299
Details
- Additional structures: Gazebo
- Parcel number: 233.121.3
Construction
Type & style
- Home type: SingleFamily
- Property subtype: Ranch
Materials
- Vinyl Siding
- Foundation: Poured
- Roof: Asphalt
Condition
- Year built: 2021
Utilities & green energy
- Sewer: Public Sewer
- Water: Public
- Utilities for property: Cable Available, Electricity Connected, Internet Available, Natural Gas Available, Sewer Connected, Water Connected, Propane
Community & HOA
Location
- Region: Plattsburgh
Financial & listing details
- Price per square foot: $141/sqft
- Annual tax amount: $6,330
- Date on market: 9/10/2025
- Listing agreement: Exclusive Right To Sell
- Listing terms: Conventional,FHA,USDA Loan,VA Loan
- Lease term: Short Term Lease
- Electric utility on property: Yes
Estimated market value
Not available
Estimated sales range
Not available
Not available
Price history
Price history
| Date | Event | Price |
|---|---|---|
| 9/10/2025 | Listed for sale | $299,000+9.3%$141/sqft |
Source: | ||
| 5/10/2024 | Sold | $273,500-2.3%$129/sqft |
Source: | ||
| 3/29/2024 | Pending sale | $279,900$132/sqft |
Source: | ||
| 2/12/2024 | Listed for sale | $279,900-5.1%$132/sqft |
Source: | ||
| 1/7/2024 | Listing removed | -- |
Source: | ||
Public tax history
Public tax history
Tax history is unavailable.BuyAbility℠ payment
Estimated monthly payment
Boost your down payment with 6% savings match
Earn up to a 6% match & get a competitive APY with a *. Zillow has partnered with to help get you home faster.
Learn more*Terms apply. Match provided by Foyer. Account offered by Pacific West Bank, Member FDIC.Climate risks
Neighborhood: Parc
Nearby schools
GreatSchools rating
- 7/10Peru Intermediate SchoolGrades: PK-5Distance: 7.2 mi
- 4/10PERU MIDDLE SCHOOLGrades: 6-8Distance: 7.2 mi
- 6/10Peru Senior High SchoolGrades: 9-12Distance: 7.2 mi
- Loading
- Loading
