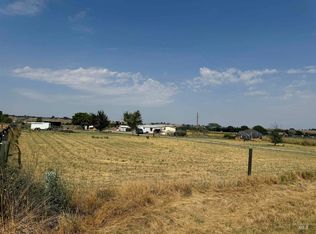Sold
$285,000
4615 Rolland Rd, Ontario, OR 97914
3beds
1baths
1,808sqft
Single Family Residence
Built in 1937
4.93 Acres Lot
$289,600 Zestimate®
$158/sqft
$1,926 Estimated rent
Home value
$289,600
Estimated sales range
Not available
$1,926/mo
Zestimate® history
Loading...
Owner options
Explore your selling options
What's special
Back on Market at the Current appraised value. Purchase this home with a rehab loan or conventional financing. Inquire for more financing details. This is a very nice piece of flat pasture ground located on the outskirts of Ontario. The property was setup for livestock with the barn, lien to and other structures still in place. There is a two car detached garage and with the 3 bed, 1 bath home. The house has a full basement with additional living space. This is truly a sweat equity maker. There are several wells on the property. The domestic well is working and the water tested clean. Septic inspection and pumping has also been completed. New power service has been restored to the home.
Zillow last checked: 8 hours ago
Listing updated: June 13, 2024 at 04:08pm
Listed by:
Amy Gluch 208-871-0156,
Coldwell Banker/Classic Proper
Bought with:
Amy Gluch
Coldwell Banker/Classic Proper
Source: IMLS,MLS#: 98872531
Facts & features
Interior
Bedrooms & bathrooms
- Bedrooms: 3
- Bathrooms: 1
- Main level bathrooms: 1
- Main level bedrooms: 2
Primary bedroom
- Level: Main
Bedroom 2
- Level: Main
Bedroom 3
- Level: Lower
Cooling
- Central Air
Appliances
- Included: Electric Water Heater, Oven/Range Freestanding, Refrigerator
Features
- Bed-Master Main Level, Number of Baths Main Level: 1
- Has basement: No
- Has fireplace: Yes
- Fireplace features: Wood Burning Stove
Interior area
- Total structure area: 1,808
- Total interior livable area: 1,808 sqft
- Finished area above ground: 980
- Finished area below ground: 828
Property
Parking
- Total spaces: 2
- Parking features: Detached
- Garage spaces: 2
Features
- Levels: Single with Below Grade
- Fencing: Partial,Wire,Wood
Lot
- Size: 4.93 Acres
- Features: 1 - 4.99 AC, Garden, Irrigation Available, Chickens, Irrigation Sprinkler System
Details
- Additional structures: Shop, Barn(s), Shed(s)
- Parcel number: 17S4710D REF# 6494
Construction
Type & style
- Home type: SingleFamily
- Property subtype: Single Family Residence
Materials
- Frame, Wood Siding
- Roof: Metal
Condition
- Year built: 1937
Utilities & green energy
- Sewer: Septic Tank
- Water: Well
- Utilities for property: Electricity Connected
Community & neighborhood
Location
- Region: Ontario
Other
Other facts
- Listing terms: 203K,Cash,Conventional,FHA,VA Loan,Other
- Ownership: Fee Simple
Price history
Price history is unavailable.
Public tax history
| Year | Property taxes | Tax assessment |
|---|---|---|
| 2024 | $2,076 +1.4% | $164,551 +3% |
| 2023 | $2,047 +2.2% | $159,759 +3% |
| 2022 | $2,003 +1.8% | $155,106 +3% |
Find assessor info on the county website
Neighborhood: 97914
Nearby schools
GreatSchools rating
- 8/10Pioneer Elementary SchoolGrades: K-5Distance: 1.4 mi
- 3/10Ontario Middle SchoolGrades: 7-8Distance: 5.1 mi
- 3/10Ontario High SchoolGrades: 9-12Distance: 5 mi
Schools provided by the listing agent
- Elementary: Ontario
- Middle: Ontario Jr High
- High: Ontario
- District: Ontario School District 8C
Source: IMLS. This data may not be complete. We recommend contacting the local school district to confirm school assignments for this home.

Get pre-qualified for a loan
At Zillow Home Loans, we can pre-qualify you in as little as 5 minutes with no impact to your credit score.An equal housing lender. NMLS #10287.
