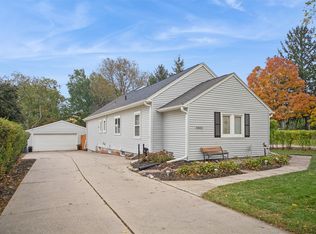Sold for $239,000
$239,000
4615 Ovid Ave, Des Moines, IA 50310
3beds
1,385sqft
Single Family Residence
Built in 1920
10,018.8 Square Feet Lot
$240,100 Zestimate®
$173/sqft
$1,764 Estimated rent
Home value
$240,100
Estimated sales range
Not available
$1,764/mo
Zestimate® history
Loading...
Owner options
Explore your selling options
What's special
Nestled in the highly sought-after Beaverdale area, this charming 1.5-story home is filled with character and practical living spaces. Featuring 3 bedrooms and 2 bathrooms, this home welcomes you with a cozy 4-seasons porch, perfect for enjoying your morning coffee or relaxing with a good book. The inviting living room flows into a spacious dining area, showcasing the home's original hardwood floors and beautiful woodwork. Off the dining room, you'll find two comfortable bedrooms and a full bathroom. The kitchen is a standout, offering tall cupboards for ample storage and a convenient eat-in nook. Upstairs, the spacious third bedroom provides privacy and flexibility. The finished lower level features a fourth non-conforming room and a full bathroom, ideal for a home office or hobby area. Outside, you'll love the covered patio, fully fenced yard, and 2-car detached garage, all perfect for entertaining or everyday enjoyment. This Beaverdale gem is ready for you to make it your own!
Zillow last checked: 8 hours ago
Listing updated: March 03, 2025 at 07:26am
Listed by:
Jen Mott (515)681-2541,
RE/MAX Concepts
Bought with:
Julia Stender
Realty ONE Group Impact
Source: DMMLS,MLS#: 708491 Originating MLS: Des Moines Area Association of REALTORS
Originating MLS: Des Moines Area Association of REALTORS
Facts & features
Interior
Bedrooms & bathrooms
- Bedrooms: 3
- Bathrooms: 2
- Full bathrooms: 2
- Main level bedrooms: 2
Heating
- Forced Air, Gas, Natural Gas
Cooling
- Central Air
Appliances
- Included: Dryer, Dishwasher, Refrigerator, Stove, Washer
Features
- Dining Area, Eat-in Kitchen, Cable TV, Window Treatments
- Flooring: Carpet, Hardwood, Tile
- Basement: Partially Finished
Interior area
- Total structure area: 1,385
- Total interior livable area: 1,385 sqft
- Finished area below ground: 400
Property
Parking
- Total spaces: 2
- Parking features: Detached, Garage, Two Car Garage
- Garage spaces: 2
Features
- Levels: One and One Half
- Stories: 1
- Patio & porch: Covered, Patio
- Exterior features: Fully Fenced, Patio
- Fencing: Chain Link,Wood,Full
Lot
- Size: 10,018 sqft
- Dimensions: 70 x 141
- Features: Rectangular Lot
Details
- Parcel number: 10010873000000
- Zoning: N4
Construction
Type & style
- Home type: SingleFamily
- Architectural style: One and One Half Story
- Property subtype: Single Family Residence
Materials
- Metal Siding
- Foundation: Block
- Roof: Asphalt,Shingle
Condition
- Year built: 1920
Utilities & green energy
- Sewer: Public Sewer
- Water: Public
Community & neighborhood
Location
- Region: Des Moines
Other
Other facts
- Listing terms: Cash,Conventional,FHA,VA Loan
- Road surface type: Concrete
Price history
| Date | Event | Price |
|---|---|---|
| 3/3/2025 | Sold | $239,000-2.4%$173/sqft |
Source: | ||
| 1/27/2025 | Pending sale | $245,000$177/sqft |
Source: | ||
| 1/10/2025 | Price change | $245,000-2%$177/sqft |
Source: | ||
| 12/2/2024 | Listed for sale | $250,000+60.5%$181/sqft |
Source: | ||
| 1/10/2020 | Sold | $155,750-5.6%$112/sqft |
Source: | ||
Public tax history
| Year | Property taxes | Tax assessment |
|---|---|---|
| 2024 | $3,620 -0.5% | $194,500 |
| 2023 | $3,638 +0.8% | $194,500 +19.2% |
| 2022 | $3,608 -14.8% | $163,200 |
Find assessor info on the county website
Neighborhood: Beaverdale
Nearby schools
GreatSchools rating
- 4/10Moore Elementary SchoolGrades: K-5Distance: 0.5 mi
- 3/10Meredith Middle SchoolGrades: 6-8Distance: 0.7 mi
- 2/10Hoover High SchoolGrades: 9-12Distance: 0.7 mi
Schools provided by the listing agent
- District: Des Moines Independent
Source: DMMLS. This data may not be complete. We recommend contacting the local school district to confirm school assignments for this home.
Get pre-qualified for a loan
At Zillow Home Loans, we can pre-qualify you in as little as 5 minutes with no impact to your credit score.An equal housing lender. NMLS #10287.
Sell for more on Zillow
Get a Zillow Showcase℠ listing at no additional cost and you could sell for .
$240,100
2% more+$4,802
With Zillow Showcase(estimated)$244,902
