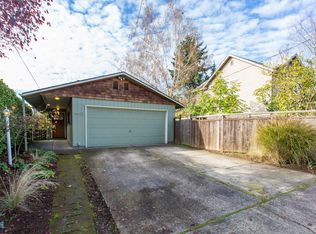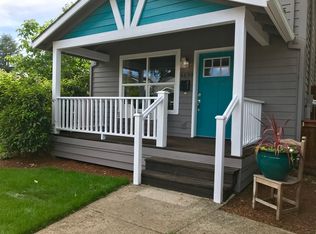Sold
$580,000
4615 NE Mallory Ave, Portland, OR 97211
2beds
1,734sqft
Residential, Single Family Residence
Built in 1910
3,484.8 Square Feet Lot
$562,100 Zestimate®
$334/sqft
$2,264 Estimated rent
Home value
$562,100
$523,000 - $601,000
$2,264/mo
Zestimate® history
Loading...
Owner options
Explore your selling options
What's special
The location you've been waiting for! Blocks to the Williams/Vancouver corridor and Mississippi Ave- experience the best of Portland minutes from your doorstep! Music venues, restaurants, coffee shops, bars, yoga, retail...your urban mecca awaits. Spend your days relaxing and enjoying your open layout: eat in kitchen, with easy outdoor access to your deck and backyard with the beautiful roses in bloom (soon). Elevated off the street with hardwood floors reflecting all the light, this home exudes sophistication. There's still room for you to put your touch on this home, too, with square footage upstairs and in the basement awaiting your vision for additional living space. With this location, updated systems, (new furnace and windows in the past couple years), beautiful finishes, light, and charm, this home should be yours! See it today! [Home Energy Score = 5. HES Report at https://rpt.greenbuildingregistry.com/hes/OR10044049]
Zillow last checked: 8 hours ago
Listing updated: May 06, 2024 at 09:47am
Listed by:
Claire Paris 503-998-4878,
Paris Group Realty LLC
Bought with:
Anthony Piff, 201218306
Opt
Source: RMLS (OR),MLS#: 24206138
Facts & features
Interior
Bedrooms & bathrooms
- Bedrooms: 2
- Bathrooms: 1
- Full bathrooms: 1
- Main level bathrooms: 1
Primary bedroom
- Features: Wood Floors
- Level: Main
- Area: 132
- Dimensions: 12 x 11
Bedroom 2
- Features: Wood Floors
- Level: Main
- Area: 110
- Dimensions: 11 x 10
Dining room
- Features: Wood Floors
- Level: Main
- Area: 156
- Dimensions: 12 x 13
Kitchen
- Features: Builtin Range, Gas Appliances, Island
- Level: Main
- Area: 216
- Width: 12
Living room
- Features: Wood Floors
- Level: Main
- Area: 156
- Dimensions: 12 x 13
Heating
- Forced Air
Cooling
- Central Air
Appliances
- Included: Built-In Range, Dishwasher, Free-Standing Refrigerator, Gas Appliances, Stainless Steel Appliance(s), Washer/Dryer, Electric Water Heater
- Laundry: Laundry Room
Features
- Quartz, Kitchen Island
- Flooring: Tile, Wood
- Windows: Wood Frames
- Basement: Partial,Unfinished
Interior area
- Total structure area: 1,734
- Total interior livable area: 1,734 sqft
Property
Parking
- Parking features: On Street
- Has uncovered spaces: Yes
Features
- Stories: 2
- Patio & porch: Deck, Porch
- Exterior features: Yard
Lot
- Size: 3,484 sqft
- Features: Level, Private, SqFt 3000 to 4999
Details
- Parcel number: R211621
Construction
Type & style
- Home type: SingleFamily
- Architectural style: Bungalow
- Property subtype: Residential, Single Family Residence
Materials
- Lap Siding
- Roof: Composition
Condition
- Resale
- New construction: No
- Year built: 1910
Utilities & green energy
- Gas: Gas
- Sewer: Public Sewer
- Water: Public
Green energy
- Water conservation: Dual Flush Toilet
Community & neighborhood
Location
- Region: Portland
Other
Other facts
- Listing terms: Cash,Conventional,FHA,VA Loan
Price history
| Date | Event | Price |
|---|---|---|
| 5/6/2024 | Sold | $580,000+0.9%$334/sqft |
Source: | ||
| 4/27/2024 | Pending sale | $575,000+16.6%$332/sqft |
Source: | ||
| 4/4/2019 | Sold | $493,000+0.6%$284/sqft |
Source: | ||
| 3/6/2019 | Pending sale | $489,900$283/sqft |
Source: Think Real Estate #19108432 | ||
| 3/2/2019 | Listed for sale | $489,900+4.6%$283/sqft |
Source: Think Real Estate #19108432 | ||
Public tax history
| Year | Property taxes | Tax assessment |
|---|---|---|
| 2025 | $1,930 +3.7% | $71,640 +3% |
| 2024 | $1,861 +4% | $69,560 +3% |
| 2023 | $1,790 +2.2% | $67,540 +3% |
Find assessor info on the county website
Neighborhood: King
Nearby schools
GreatSchools rating
- 8/10Martin Luther King Jr. SchoolGrades: PK-5Distance: 0.3 mi
- 8/10Harriet Tubman Middle SchoolGrades: 6-8Distance: 1.2 mi
- 5/10Jefferson High SchoolGrades: 9-12Distance: 0.5 mi
Schools provided by the listing agent
- Elementary: Martinl King Jr
- Middle: Harriet Tubman
- High: Jefferson,Grant
Source: RMLS (OR). This data may not be complete. We recommend contacting the local school district to confirm school assignments for this home.
Get a cash offer in 3 minutes
Find out how much your home could sell for in as little as 3 minutes with a no-obligation cash offer.
Estimated market value
$562,100
Get a cash offer in 3 minutes
Find out how much your home could sell for in as little as 3 minutes with a no-obligation cash offer.
Estimated market value
$562,100

