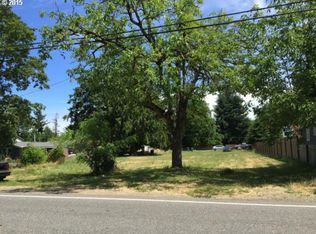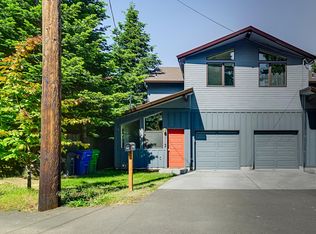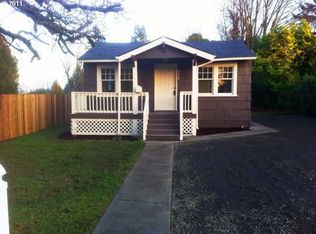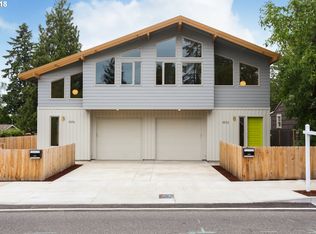Be a part of the final phase of Cully Commons! These two eco-friendly homes are the ones you have been waiting for. They offer larger lots and a more private entry. Inside features vaulted ceilings, quartz counters, a kitchen island, pantry, custom wood cabinets and a sunken living room all done in mid-century modern style! In addition to the garage, there is outside storage and a covered patio to enjoy your backyard year round. Contact the listing agent soon to have the option to customize!
This property is off market, which means it's not currently listed for sale or rent on Zillow. This may be different from what's available on other websites or public sources.



