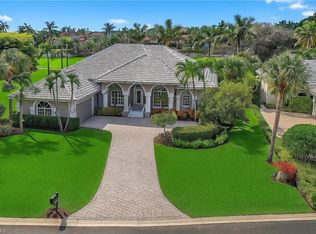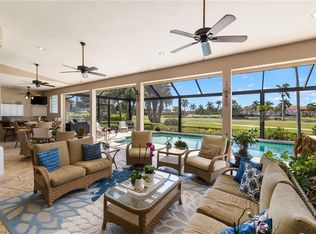Sold for $2,750,000 on 07/21/25
$2,750,000
4615 Lighthouse LN, NAPLES, FL 34112
4beds
4,113sqft
Single Family Residence
Built in 1994
0.83 Acres Lot
$2,656,200 Zestimate®
$669/sqft
$7,664 Estimated rent
Home value
$2,656,200
$2.39M - $2.97M
$7,664/mo
Zestimate® history
Loading...
Owner options
Explore your selling options
What's special
Welcome Home to 4615 Lighthouse Lane, where it's truly "Better by The Bay"! Situated in the exclusive Harrington Sound neighborhood within the amenity-rich Windstar on Naples Bay community, this unique and charming home is designed to make the most of its expansive double lot. Offering panoramic golf and lake views along with mature landscaping, this home seamlessly blends indoor and outdoor living while ensuring privacy and tranquility. With over 4,100 square feet of living space under A/C and an additional 2,190 square feet of outdoor living area, this residence is both spacious and cozy. It's thoughtfully designed for daily living, hosting friends and family, and entertaining guests of any size. The home features 4 bedrooms, 4 baths, a den, and an oversized 3-car garage. At the heart of the home lies the Great Room, where the kitchen, morning room, and family room open to the outdoor lanai, pool, spa, and a private patio retreat—ideal for enjoying Florida's beautiful weather. Soaring ceilings and recently installed hurricane-impact windows and doors flood the home with natural light. On the south end of the home, the primary suite offers direct access to the pool and breathtaking views. This suite includes a large sitting area, dual walk-in closets, and an updated spa-like bath. The adjacent den features a custom-built desk and floor-to-ceiling cabinetry, providing a perfect space for work or relaxation.VOn the north end, the visitor or guest quarters consist of three generously sized guest bedrooms, each measuring 14 x 14 feet, with two accompanying guest baths. This home is equipped with a range of special features and recent updates. It boasts a majestic circular driveway with ample guest parking, professional landscaping, a whole-house audio system, and a security system. Significant updates include newly installed hurricane impact windows and doors in 2024, an updated master bath in 2023, new HVAC and hot water heaters in 2024 and 2022, a new roof in 2021, and a new pool heater in 2025. The outdoor area is enhanced by custom-designed lanai cabinetry and a pool screen enclosure, complemented by a newly laid travertine pool deck. The modern kitchen and a gas-powered generator further add to the home's appeal. Experience the effortless elegance and comfort of this extraordinary home at 4615 Lighthouse Lane — your oasis of peace and luxury awaits! As a Windstar resident take advantage of the Keewaydin Queen’s nautical adventures (Sunset Cruises, Special Events and Private Charters) and enjoy the Windstar beach at Keewaydin Island. For additional “It’s Better by The Bay” lifestyle experiences and extensive amenities, you can join The Southpointe Yacht Club or The Windstar Club. A tour and visit to either will WOW you! “Welcome Home - It’s Better by The Bay!”
Zillow last checked: 8 hours ago
Listing updated: July 21, 2025 at 10:23am
Listed by:
Brad Merryman 630-240-4940,
John R Wood Properties,
Kimberly Alvord 239-919-2742,
John R Wood Properties
Bought with:
Brad Merryman
John R Wood Properties
Kimberly Alvord
John R Wood Properties
Source: SWFLMLS,MLS#: 225027197 Originating MLS: Naples
Originating MLS: Naples
Facts & features
Interior
Bedrooms & bathrooms
- Bedrooms: 4
- Bathrooms: 4
- Full bathrooms: 4
Bedroom
- Features: First Floor Bedroom, Split Bedrooms
Dining room
- Features: Breakfast Room, Formal
Kitchen
- Features: Built-In Desk, Pantry
Heating
- Central, Zoned
Cooling
- Ceiling Fan(s), Central Air, Zoned
Appliances
- Included: Electric Cooktop, Dishwasher, Disposal, Dryer, Microwave, Range, Refrigerator/Freezer, Washer
- Laundry: Inside, Laundry Tub
Features
- Bar, Built-In Cabinets, Cathedral Ceiling(s), Closet Cabinets, Custom Mirrors, French Doors, Laundry Tub, Pantry, Pull Down Stairs, Smoke Detectors, Wired for Sound, Tray Ceiling(s), Volume Ceiling, Walk-In Closet(s), Window Coverings, Den - Study, Family Room, Great Room, Guest Bath, Guest Room, Home Office, Laundry in Residence, Open Porch/Lanai, Screened Lanai/Porch
- Flooring: Carpet, Tile, Wood
- Doors: French Doors, Impact Resistant Doors
- Windows: Skylight(s), Window Coverings, Impact Resistant Windows, Shutters Electric
- Has fireplace: No
Interior area
- Total structure area: 7,486
- Total interior livable area: 4,113 sqft
Property
Parking
- Total spaces: 3
- Parking features: Circular Driveway, Driveway, Golf Cart, Attached
- Attached garage spaces: 3
- Has uncovered spaces: Yes
Accessibility
- Accessibility features: Accessible Full Bath
Features
- Stories: 1
- Patio & porch: Patio, Open Porch/Lanai, Screened Lanai/Porch
- Exterior features: Dock
- Has private pool: Yes
- Pool features: In Ground, Concrete, Equipment Stays, Electric Heat, Screen Enclosure
- Has spa: Yes
- Spa features: In Ground, Concrete, Equipment Stays, Heated, Screened
- Has view: Yes
- View description: Golf Course, Lake, Pool/Club
- Has water view: Yes
- Water view: Lake
- Waterfront features: None
- Frontage type: Golf Course
Lot
- Size: 0.83 Acres
- Features: On Golf Course, Oversize
Details
- Additional structures: Tennis Court(s)
- Parcel number: 49455000959
- Other equipment: Generator
Construction
Type & style
- Home type: SingleFamily
- Architectural style: Ranch,Florida
- Property subtype: Single Family Residence
Materials
- Block, Stucco
- Foundation: Concrete Block
- Roof: Tile
Condition
- New construction: No
- Year built: 1994
Utilities & green energy
- Gas: Propane
- Water: Central
Community & neighborhood
Security
- Security features: Security System, Smoke Detector(s), Gated Community
Community
- Community features: Clubhouse, Golf, Putting Green, Sidewalks, Street Lights, Tennis Court(s), Gated, Boating
Location
- Region: Naples
- Subdivision: HARRINGTON SOUND
HOA & financial
HOA
- Has HOA: Yes
- HOA fee: $4,382 annually
- Amenities included: Beach Club Included, Bike And Jog Path, Bocce Court, Clubhouse, Golf Course, Internet Access, Marina, Private Beach Pavilion, Private Membership, Putting Green, Sidewalk, Streetlight, Tennis Court(s), Underground Utility
Other
Other facts
- Contingency: Inspection
Price history
| Date | Event | Price |
|---|---|---|
| 7/21/2025 | Sold | $2,750,000-3.5%$669/sqft |
Source: | ||
| 4/22/2025 | Pending sale | $2,850,000$693/sqft |
Source: | ||
| 4/17/2025 | Price change | $2,850,000-9.5%$693/sqft |
Source: | ||
| 3/19/2025 | Listed for sale | $3,150,000-9.9%$766/sqft |
Source: | ||
| 3/19/2025 | Listing removed | $3,495,000$850/sqft |
Source: | ||
Public tax history
| Year | Property taxes | Tax assessment |
|---|---|---|
| 2024 | $15,058 +2.9% | $1,256,422 +3% |
| 2023 | $14,639 -3.8% | $1,219,827 +3% |
| 2022 | $15,224 -0.3% | $1,184,298 +3% |
Find assessor info on the county website
Neighborhood: 34112
Nearby schools
GreatSchools rating
- 6/10Avalon Elementary SchoolGrades: PK-5Distance: 0.8 mi
- 8/10Gulfview Middle SchoolGrades: 6-8Distance: 2.7 mi
- 6/10Naples High SchoolGrades: PK,9-12Distance: 4.4 mi
Sell for more on Zillow
Get a free Zillow Showcase℠ listing and you could sell for .
$2,656,200
2% more+ $53,124
With Zillow Showcase(estimated)
$2,709,324
