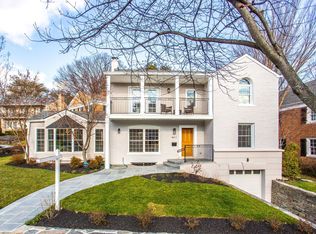Beautiful side hall colonial renovated in 2006 ** large sunny living room with fireplace ** formal dining room with built-in china cabinet ** Sun room and a separate office also on first floor ** Finished basement with fireplace ** Original hardwood floors through out ** Quiet neighborhood with easy access to Georgetown, downtown and airports **
This property is off market, which means it's not currently listed for sale or rent on Zillow. This may be different from what's available on other websites or public sources.
