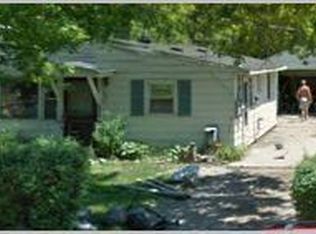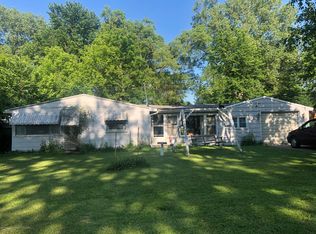Sold for $149,900
$149,900
4615 Hughes Rd, Lansing, MI 48910
2beds
912sqft
Single Family Residence
Built in 1946
8,712 Square Feet Lot
$152,700 Zestimate®
$164/sqft
$1,154 Estimated rent
Home value
$152,700
$139,000 - $168,000
$1,154/mo
Zestimate® history
Loading...
Owner options
Explore your selling options
What's special
Great two bedroom home with extensive updates inside and out! New roof, siding, windows, doors, front/rear decs, flooring, interior paint, kitchen w/granite countertops, all bathroom fixtures, light fixtures, furnace, central air, water heater, and a new main sewer line to the street. The seller also placed a shed on the property. This property is pristine and ready to just move your stuff in!
Zillow last checked: 8 hours ago
Listing updated: July 10, 2025 at 09:45am
Listed by:
Karen R Younts 517-281-0900,
RE/MAX Real Estate Professionals
Bought with:
Rob South, 6501397629
RE/MAX Real Estate Professionals
Source: Greater Lansing AOR,MLS#: 288741
Facts & features
Interior
Bedrooms & bathrooms
- Bedrooms: 2
- Bathrooms: 1
- Full bathrooms: 1
Primary bedroom
- Level: First
- Area: 180 Square Feet
- Dimensions: 15 x 12
Bedroom 2
- Level: First
- Area: 114 Square Feet
- Dimensions: 12 x 9.5
Dining room
- Level: First
- Area: 0 Square Feet
- Dimensions: 0 x 0
Kitchen
- Level: First
- Area: 216 Square Feet
- Dimensions: 18 x 12
Living room
- Level: First
- Area: 266 Square Feet
- Dimensions: 19 x 14
Heating
- Forced Air, Natural Gas
Cooling
- Central Air
Appliances
- Included: Disposal, Microwave, Washer, Free-Standing Refrigerator, Free-Standing Gas Range, Dryer, Dishwasher
- Laundry: In Basement
Features
- Eat-in Kitchen, Granite Counters
- Flooring: Carpet, Vinyl
- Windows: Double Pane Windows
- Basement: Block,Crawl Space,Partial
- Has fireplace: No
Interior area
- Total structure area: 1,296
- Total interior livable area: 912 sqft
- Finished area above ground: 912
- Finished area below ground: 0
Property
Parking
- Parking features: Driveway
- Has uncovered spaces: Yes
Features
- Levels: One
- Stories: 1
- Patio & porch: Deck
- Exterior features: Private Yard
- Fencing: Back Yard
- Has view: Yes
- View description: Neighborhood
Lot
- Size: 8,712 sqft
- Dimensions: 40 x 212
- Features: Back Yard, City Lot, Few Trees, Landscaped
Details
- Additional structures: Shed(s)
- Foundation area: 384
- Parcel number: 33010132353011
- Zoning description: Zoning
Construction
Type & style
- Home type: SingleFamily
- Architectural style: Ranch
- Property subtype: Single Family Residence
Materials
- Vinyl Siding
- Foundation: Block
- Roof: Shingle
Condition
- Updated/Remodeled
- New construction: No
- Year built: 1946
Utilities & green energy
- Electric: 100 Amp Service
- Sewer: Public Sewer
- Water: Public
Community & neighborhood
Security
- Security features: Smoke Detector(s)
Location
- Region: Lansing
- Subdivision: Pleasant Grove
Other
Other facts
- Listing terms: VA Loan,Cash,Conventional,FHA,MSHDA
- Road surface type: Paved
Price history
| Date | Event | Price |
|---|---|---|
| 7/9/2025 | Sold | $149,900$164/sqft |
Source: | ||
| 6/6/2025 | Listed for sale | $149,900-3.2%$164/sqft |
Source: | ||
| 6/5/2025 | Listing removed | $154,900$170/sqft |
Source: | ||
| 5/13/2025 | Price change | $154,900-3.1%$170/sqft |
Source: | ||
| 3/27/2025 | Listed for sale | $159,900+9.5%$175/sqft |
Source: | ||
Public tax history
| Year | Property taxes | Tax assessment |
|---|---|---|
| 2024 | $1,729 | $38,600 +27.8% |
| 2023 | -- | $30,200 +6.7% |
| 2022 | -- | $28,300 +8% |
Find assessor info on the county website
Neighborhood: 48910
Nearby schools
GreatSchools rating
- NAReo SchoolGrades: PK-4Distance: 0.4 mi
- 2/10Attwood SchoolGrades: 4-7Distance: 1.1 mi
- 3/10Everett High SchoolGrades: 7-12Distance: 1.2 mi
Schools provided by the listing agent
- High: Lansing
Source: Greater Lansing AOR. This data may not be complete. We recommend contacting the local school district to confirm school assignments for this home.
Get pre-qualified for a loan
At Zillow Home Loans, we can pre-qualify you in as little as 5 minutes with no impact to your credit score.An equal housing lender. NMLS #10287.
Sell with ease on Zillow
Get a Zillow Showcase℠ listing at no additional cost and you could sell for —faster.
$152,700
2% more+$3,054
With Zillow Showcase(estimated)$155,754

