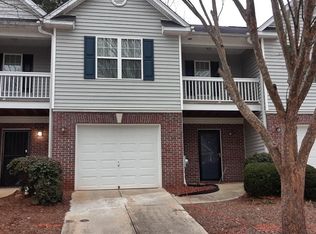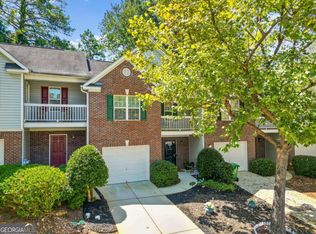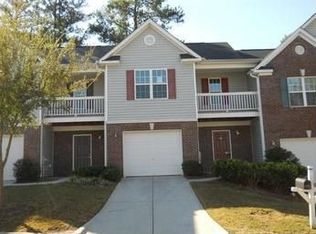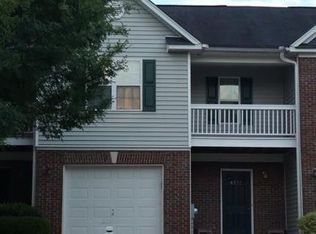Back on the Market! Spacious 3 bedroom, 2.5 baths. Large Master Suite with lots of natural light, walk-in closet and walkout covered balcony. Main level is open and great for entertaining. All appliances remain with the home. One car garage and additional storage located off of the back patio. HOA maintains the common grounds and lawn. 2019-12-02
This property is off market, which means it's not currently listed for sale or rent on Zillow. This may be different from what's available on other websites or public sources.



