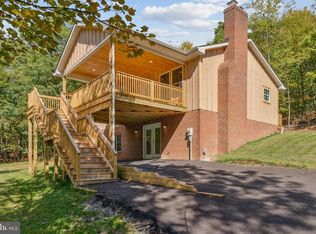Sold for $339,900
$339,900
4615 Ford Fields Rd, Myersville, MD 21773
3beds
1,612sqft
Single Family Residence
Built in 1959
0.65 Acres Lot
$427,800 Zestimate®
$211/sqft
$2,701 Estimated rent
Home value
$427,800
$406,000 - $453,000
$2,701/mo
Zestimate® history
Loading...
Owner options
Explore your selling options
What's special
Escape to your own cozy woodland retreat at a charming home nestled among the trees, offering the perfect blend of comfort and nature. Whether you're looking for a peaceful weekend getaway or a full-time residence, this property provides a serene and inviting atmosphere. The spacious main level offers everything you need, including a warm and welcoming living room with wood burning fireplace, a well-equipped kitchen with updated appliances, a large island, and abundant cabinet space. The expansive combo room and family room provide plenty of space for gatherings, while two comfortable bedrooms and a full bath with laundry add convenience. Beautiful floors flow throughout the home, adding to its charm. Recent updates include a newer HVAC system and a roof replacement in 2025 and freshly painted throughout. Step outside and enjoy the natural beauty surrounding this expansive lot and property. A custom paver patio, Rear floating deck, and naturally fenced rear yard create ideal spaces for outdoor relaxation. The location is perfect for nature lovers, just minutes from Everything Frederick, Cunningham Falls and Catoctin Mountain Parks, offering endless opportunities for hiking, fishing, and exploring the great outdoors. If you're dreaming of a picturesque retreat where you can unwind and enjoy the beauty of expansive sunset views and nature, the perfect place to call home. Pictures say it all!!! WILL NOT LAST- INTERNATIONAL BUYERS WELCOME.
Zillow last checked: 8 hours ago
Listing updated: July 28, 2025 at 01:49am
Listed by:
Mary Llewellyn 301-992-5946,
The KW Collective,
Listing Team: The Llewellyn Group, Co-Listing Team: The Llewellyn Group,Co-Listing Agent: Lori Ann Gardenhour 240-520-6869,
The KW Collective
Bought with:
Brenda Myers, 650485
RE/MAX Results
Source: Bright MLS,MLS#: MDFR2066814
Facts & features
Interior
Bedrooms & bathrooms
- Bedrooms: 3
- Bathrooms: 2
- Full bathrooms: 2
- Main level bathrooms: 1
- Main level bedrooms: 2
Bedroom 1
- Level: Main
Bedroom 2
- Features: Flooring - Luxury Vinyl Plank
- Level: Main
Bedroom 3
- Features: Attached Bathroom, Flooring - Luxury Vinyl Plank, Walk-In Closet(s)
- Level: Lower
Bathroom 1
- Features: Bathroom - Tub Shower
- Level: Main
Bathroom 2
- Features: Bathroom - Walk-In Shower
- Level: Lower
Dining room
- Features: Flooring - Luxury Vinyl Plank
- Level: Main
Kitchen
- Level: Main
Laundry
- Features: Flooring - Luxury Vinyl Plank
- Level: Lower
Living room
- Features: Ceiling Fan(s), Flooring - Luxury Vinyl Plank, Recessed Lighting, Fireplace - Wood Burning
- Level: Main
Recreation room
- Features: Flooring - Luxury Vinyl Plank, Recessed Lighting
- Level: Lower
Heating
- Baseboard, Wall Unit, Electric
Cooling
- Wall Unit(s), Electric
Appliances
- Included: Washer, Exhaust Fan, Microwave, Refrigerator, Cooktop, Dishwasher, Dryer, Electric Water Heater
- Laundry: In Basement, Dryer In Unit, Washer In Unit, Laundry Room
Features
- Ceiling Fan(s), Bathroom - Walk-In Shower, Bathroom - Tub Shower, Combination Kitchen/Dining, Entry Level Bedroom, Eat-in Kitchen, Kitchen - Table Space, Primary Bath(s), Recessed Lighting, Walk-In Closet(s), Attic
- Flooring: Luxury Vinyl
- Basement: Walk-Out Access,Finished,Partial
- Number of fireplaces: 1
- Fireplace features: Wood Burning
Interior area
- Total structure area: 1,612
- Total interior livable area: 1,612 sqft
- Finished area above ground: 806
- Finished area below ground: 806
Property
Parking
- Parking features: Driveway
- Has uncovered spaces: Yes
Accessibility
- Accessibility features: None
Features
- Levels: One
- Stories: 1
- Patio & porch: Deck, Patio
- Pool features: None
- Has view: Yes
- View description: Trees/Woods
Lot
- Size: 0.65 Acres
- Features: Wooded, Rural, Private
Details
- Additional structures: Above Grade, Below Grade
- Parcel number: 1116355909
- Zoning: RESIDENTIAL
- Special conditions: Standard
Construction
Type & style
- Home type: SingleFamily
- Architectural style: Ranch/Rambler
- Property subtype: Single Family Residence
Materials
- Vinyl Siding
- Foundation: Permanent
- Roof: Shingle
Condition
- Excellent
- New construction: No
- Year built: 1959
Utilities & green energy
- Sewer: On Site Septic
- Water: Well
Community & neighborhood
Location
- Region: Myersville
- Subdivision: None Available
Other
Other facts
- Listing agreement: Exclusive Right To Sell
- Ownership: Fee Simple
Price history
| Date | Event | Price |
|---|---|---|
| 7/25/2025 | Sold | $339,900$211/sqft |
Source: | ||
| 7/11/2025 | Pending sale | $339,900$211/sqft |
Source: | ||
| 7/3/2025 | Listed for sale | $339,900+185.6%$211/sqft |
Source: | ||
| 1/12/2024 | Sold | $119,000+19%$74/sqft |
Source: | ||
| 11/17/2023 | Pending sale | $100,000$62/sqft |
Source: | ||
Public tax history
| Year | Property taxes | Tax assessment |
|---|---|---|
| 2025 | $1,645 +18.9% | $122,533 +8.2% |
| 2024 | $1,384 +13.6% | $113,267 +8.9% |
| 2023 | $1,219 +1.9% | $104,000 |
Find assessor info on the county website
Neighborhood: 21773
Nearby schools
GreatSchools rating
- 10/10Wolfsville Elementary SchoolGrades: PK-5Distance: 4.3 mi
- 7/10Middletown Middle SchoolGrades: 6-8Distance: 5.7 mi
- 8/10Middletown High SchoolGrades: 9-12Distance: 5.5 mi
Schools provided by the listing agent
- District: Frederick County Public Schools
Source: Bright MLS. This data may not be complete. We recommend contacting the local school district to confirm school assignments for this home.
Get a cash offer in 3 minutes
Find out how much your home could sell for in as little as 3 minutes with a no-obligation cash offer.
Estimated market value$427,800
Get a cash offer in 3 minutes
Find out how much your home could sell for in as little as 3 minutes with a no-obligation cash offer.
Estimated market value
$427,800
