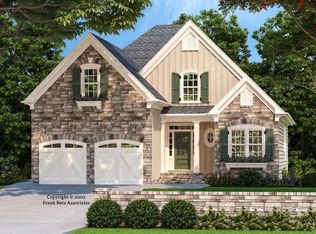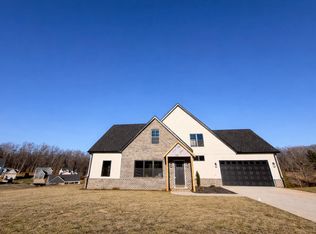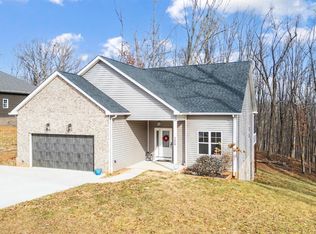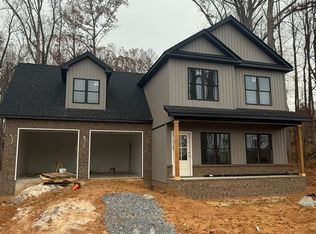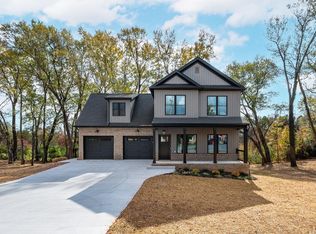This new build is ready for its new owners! The Exquisite Hickory Hardwood Floors throughout really set the mood right from the get-go! The lot and location are also winners! The mountain view from the front porch and great room is spectacular! It is slightly off the beatin' path, but still in Forest. The front and back porches are gracious in size and very beautiful (molte belle)!!! The primary bedroom is separated by the other two main level bedrooms, and has its own very spacious bathroom and walk-in closet. The fourth bedroom/bonus room, upstairs is very private from the main home. It is large enough for a bedroom & an office. The bonus shop or game room off the garage is great for storage, a billiard table, workshop, etc. This one is a gem!
For sale
Price cut: $25.1K (1/20)
$599,900
4615 Everett Rd, Forest, VA 24551
4beds
2,334sqft
Est.:
Single Family Residence
Built in 2025
1.02 Acres Lot
$-- Zestimate®
$257/sqft
$-- HOA
What's special
- 66 days |
- 2,012 |
- 60 |
Zillow last checked: 8 hours ago
Listing updated: January 20, 2026 at 06:47am
Listed by:
Salina M Khanna 434-401-1255 tyrealty05@gmail.com,
T.Y. Realty Incorporated,
Teresa Khanna 434-444-1060,
T.Y. Realty Incorporated
Source: LMLS,MLS#: 363471 Originating MLS: Lynchburg Board of Realtors
Originating MLS: Lynchburg Board of Realtors
Tour with a local agent
Facts & features
Interior
Bedrooms & bathrooms
- Bedrooms: 4
- Bathrooms: 3
- Full bathrooms: 2
- 1/2 bathrooms: 1
Primary bedroom
- Level: First
- Area: 224
- Dimensions: 16 x 14
Bedroom
- Dimensions: 0 x 0
Bedroom 2
- Level: First
- Area: 196
- Dimensions: 14 x 14
Bedroom 3
- Level: First
- Area: 168
- Dimensions: 14 x 12
Bedroom 4
- Level: Second
- Area: 230
- Dimensions: 23 x 10
Bedroom 5
- Area: 0
- Dimensions: 0 x 0
Dining room
- Area: 0
- Dimensions: 0 x 0
Family room
- Area: 0
- Dimensions: 0 x 0
Great room
- Area: 0
- Dimensions: 0 x 0
Kitchen
- Area: 0
- Dimensions: 0 x 0
Living room
- Area: 0
- Dimensions: 0 x 0
Office
- Level: Second
- Area: 0
- Dimensions: 0 x 0
Heating
- Heat Pump, Hot Water-Elec
Cooling
- Heat Pump, Mini-Split
Appliances
- Included: Convection Oven, Dishwasher, Disposal, Microwave, Electric Range, Refrigerator, Electric Water Heater
- Laundry: Dryer Hookup, Laundry Room, Washer Hookup
Features
- Ceiling Fan(s), Drywall, Great Room, High Speed Internet, Main Level Bedroom, Primary Bed w/Bath, Tile Bath(s), Walk-In Closet(s), Workshop
- Flooring: Ceramic Tile, Hardwood
- Windows: Insulated Windows
- Basement: Crawl Space
- Attic: Pull Down Stairs
- Number of fireplaces: 1
- Fireplace features: 1 Fireplace, Gas Log, Great Room
Interior area
- Total structure area: 2,334
- Total interior livable area: 2,334 sqft
- Finished area above ground: 2,334
- Finished area below ground: 0
Video & virtual tour
Property
Features
- Levels: One
- Patio & porch: Front Porch, Rear Porch
- Exterior features: Garden
- Has view: Yes
- View description: Mountain(s)
Lot
- Size: 1.02 Acres
- Features: Undergrnd Utilities
Details
- Parcel number: 13502000
Construction
Type & style
- Home type: SingleFamily
- Architectural style: Ranch
- Property subtype: Single Family Residence
Materials
- Brick, Stone, Vinyl Shake, Vinyl Siding
- Roof: Shingle
Condition
- Year built: 2025
Utilities & green energy
- Electric: AEP/Appalachian Powr
- Sewer: Septic Tank
- Water: County
- Utilities for property: Cable Available
Community & HOA
Community
- Security: Smoke Detector(s)
Location
- Region: Forest
Financial & listing details
- Price per square foot: $257/sqft
- Annual tax amount: $2,460
- Date on market: 12/6/2025
- Cumulative days on market: 67 days
Estimated market value
Not available
Estimated sales range
Not available
Not available
Price history
Price history
| Date | Event | Price |
|---|---|---|
| 1/20/2026 | Price change | $599,900-4%$257/sqft |
Source: | ||
| 12/6/2025 | Listed for sale | $625,000-6.7%$268/sqft |
Source: | ||
| 9/6/2025 | Listing removed | $669,900$287/sqft |
Source: | ||
| 4/26/2025 | Listed for sale | $669,900$287/sqft |
Source: | ||
| 4/8/2025 | Pending sale | $669,900$287/sqft |
Source: | ||
Public tax history
Public tax history
Tax history is unavailable.BuyAbility℠ payment
Est. payment
$3,290/mo
Principal & interest
$2885
Home insurance
$210
Property taxes
$195
Climate risks
Neighborhood: 24551
Nearby schools
GreatSchools rating
- 8/10Thomas Jefferson Elementary SchoolGrades: PK-5Distance: 2.4 mi
- 8/10Forest Middle SchoolGrades: 6-8Distance: 2.3 mi
- 5/10Jefferson Forest High SchoolGrades: 9-12Distance: 2.8 mi
- Loading
- Loading
