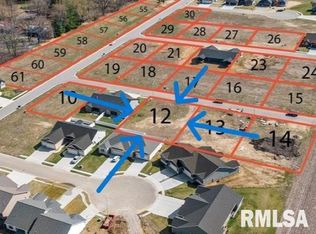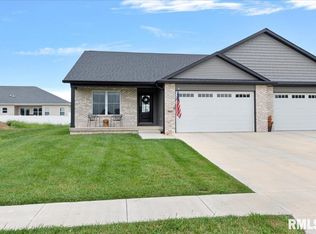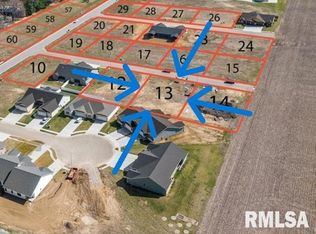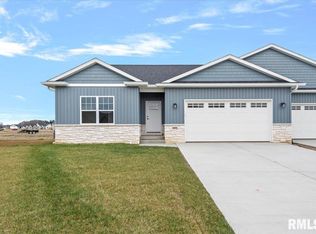Sold for $344,900
$344,900
4615 Eugene Ct, Springfield, IL 62711
3beds
1,601sqft
Single Family Residence, Residential
Built in 2022
-- sqft lot
$369,700 Zestimate®
$215/sqft
$2,247 Estimated rent
Home value
$369,700
$351,000 - $388,000
$2,247/mo
Zestimate® history
Loading...
Owner options
Explore your selling options
What's special
Quality brand new build by Cochran Construction! This gorgeous attached home features 3 bedrooms & 2 full baths on the main floor plus it's already stubbed for the 3rd bath in an unfinished basement. You'll find a striking foyer entry leads to an open concept living, dining & kitchen with 10 ft ceilings, a brick fireplace focal point & a kitchen built for entertaining. The master suite offers trendy subway tile surround, dual vanity & oversized walk in closet. The latest trends in fixtures, flooring & countertops are found throughout a fabulous floor plan in this all new home & neighborhood! The up and coming Sloan Crossing subdivision is located near Salem Estates & Olde Bradfordton Place in the Pleasant Plains School District. AVAILABLE TO RENT FOR $2650/MONTH
Zillow last checked: 8 hours ago
Listing updated: May 31, 2023 at 01:01pm
Listed by:
Kyle T Killebrew Mobl:217-741-4040,
The Real Estate Group, Inc.
Bought with:
Kathy Garst, 475121251
The Real Estate Group, Inc.
Source: RMLS Alliance,MLS#: CA1015079 Originating MLS: Capital Area Association of Realtors
Originating MLS: Capital Area Association of Realtors

Facts & features
Interior
Bedrooms & bathrooms
- Bedrooms: 3
- Bathrooms: 2
- Full bathrooms: 2
Bedroom 1
- Level: Main
- Dimensions: 17ft 8in x 14ft 4in
Bedroom 2
- Level: Main
- Dimensions: 12ft 2in x 12ft 4in
Bedroom 3
- Level: Main
- Dimensions: 11ft 4in x 11ft 2in
Other
- Level: Main
- Dimensions: 15ft 0in x 10ft 4in
Kitchen
- Level: Main
- Dimensions: 13ft 3in x 10ft 4in
Living room
- Level: Main
- Dimensions: 13ft 0in x 14ft 1in
Main level
- Area: 1601
Heating
- Forced Air
Cooling
- Central Air
Appliances
- Included: Dishwasher, Microwave, Range
Features
- Ceiling Fan(s)
- Basement: Unfinished
- Number of fireplaces: 1
- Fireplace features: Living Room
Interior area
- Total structure area: 1,601
- Total interior livable area: 1,601 sqft
Property
Parking
- Total spaces: 2
- Parking features: Attached, Paved
- Attached garage spaces: 2
Features
- Patio & porch: Porch
Lot
- Features: Level, Other
Details
- Parcel number: 13350329002
Construction
Type & style
- Home type: SingleFamily
- Architectural style: Ranch
- Property subtype: Single Family Residence, Residential
Materials
- Brick, Vinyl Siding, Frame
- Foundation: Concrete Perimeter
- Roof: Shingle
Condition
- New construction: Yes
- Year built: 2022
Utilities & green energy
- Sewer: Public Sewer
- Water: Public
- Utilities for property: Cable Available
Community & neighborhood
Location
- Region: Springfield
- Subdivision: Sloan Crossing
Other
Other facts
- Road surface type: Paved
Price history
| Date | Event | Price |
|---|---|---|
| 5/31/2023 | Sold | $344,900$215/sqft |
Source: | ||
| 5/23/2023 | Listing removed | -- |
Source: Zillow Rentals Report a problem | ||
| 5/22/2023 | Listed for rent | $2,650$2/sqft |
Source: Zillow Rentals Report a problem | ||
| 5/8/2023 | Pending sale | $344,900$215/sqft |
Source: | ||
| 4/24/2023 | Price change | $344,900-4.2%$215/sqft |
Source: | ||
Public tax history
| Year | Property taxes | Tax assessment |
|---|---|---|
| 2024 | $8,707 | $115,385 |
| 2023 | -- | -- |
Find assessor info on the county website
Neighborhood: 62711
Nearby schools
GreatSchools rating
- 9/10Farmingdale Elementary SchoolGrades: PK-4Distance: 4.5 mi
- 9/10Pleasant Plains Middle SchoolGrades: 5-8Distance: 4.6 mi
- 7/10Pleasant Plains High SchoolGrades: 9-12Distance: 11 mi
Get pre-qualified for a loan
At Zillow Home Loans, we can pre-qualify you in as little as 5 minutes with no impact to your credit score.An equal housing lender. NMLS #10287.



